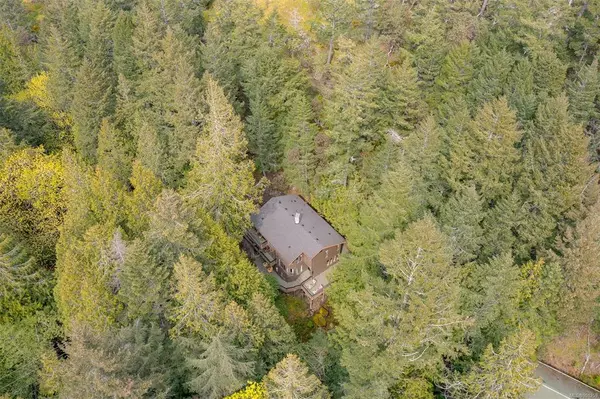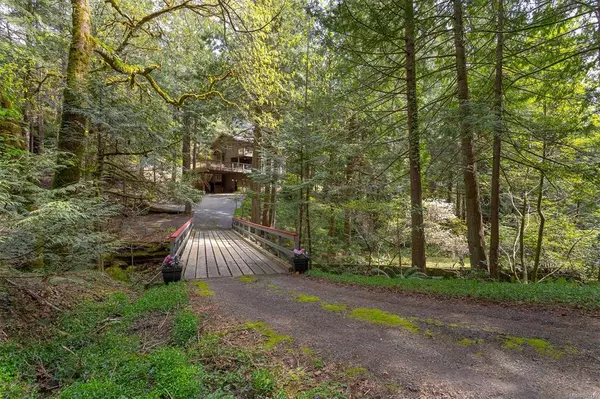$1,585,900
$1,398,000
13.4%For more information regarding the value of a property, please contact us for a free consultation.
5 Beds
4 Baths
3,098 SqFt
SOLD DATE : 07/15/2022
Key Details
Sold Price $1,585,900
Property Type Single Family Home
Sub Type Single Family Detached
Listing Status Sold
Purchase Type For Sale
Square Footage 3,098 sqft
Price per Sqft $511
MLS Listing ID 901259
Sold Date 07/15/22
Style Main Level Entry with Lower/Upper Lvl(s)
Bedrooms 5
Rental Info Unrestricted
Year Built 1976
Annual Tax Amount $3,640
Tax Year 2021
Lot Size 2.730 Acres
Acres 2.73
Property Description
Your search is over - you've just found the most special property in lovely Metchosin. Tranquility best describes the 2.73 acres surrounded by forest with your very own beach at the river's edge. As you pull into the property and cross the bridge, you'll be in awe of the magical feeling that this home and lot offer. It's truly one of a kind. As you enter the home, you'll appreciate a beautiful west coast vibe featuring wood details throughout, one of the Island's largest fireplaces enjoyed by the entire main level, and many windows offering a treehouse type outlook. You'll love entertaining in your large updated kitchen w/ adjoining formal dining & living. Huge wrap around deck off the kitchen. Upstairs offers a large primary w/ walk-in closet and deck, two additional beds, a laundry room, and an open office. Bonus 2 bedroom additional accommodation. Heading back outside, you can hike your private trails to an outlook or enjoy an afternoon in your Japanese tea room. The list goes on!
Location
Province BC
County Capital Regional District
Area Me Metchosin
Direction East
Rooms
Basement Finished, Full, Walk-Out Access, With Windows
Kitchen 2
Interior
Heating Baseboard, Electric, Heat Pump
Cooling Other
Fireplaces Number 1
Fireplaces Type Family Room, Living Room, Wood Burning
Fireplace 1
Laundry In House
Exterior
Carport Spaces 1
View Y/N 1
View River
Roof Type Asphalt Shingle
Parking Type Carport
Total Parking Spaces 3
Building
Lot Description Acreage, Park Setting, Private
Building Description Wood, Main Level Entry with Lower/Upper Lvl(s)
Faces East
Foundation Poured Concrete
Sewer Septic System
Water Municipal
Additional Building Exists
Structure Type Wood
Others
Tax ID 001-676-741
Ownership Freehold
Pets Description Aquariums, Birds, Caged Mammals, Cats, Dogs
Read Less Info
Want to know what your home might be worth? Contact us for a FREE valuation!

Our team is ready to help you sell your home for the highest possible price ASAP
Bought with Fair Realty







