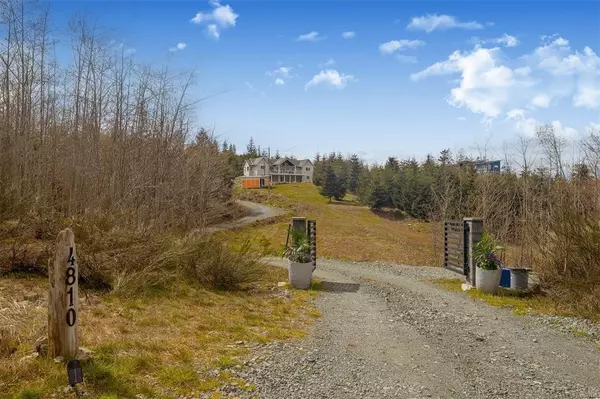$1,461,000
$1,525,000
4.2%For more information regarding the value of a property, please contact us for a free consultation.
5 Beds
3 Baths
2,999 SqFt
SOLD DATE : 07/27/2022
Key Details
Sold Price $1,461,000
Property Type Single Family Home
Sub Type Single Family Detached
Listing Status Sold
Purchase Type For Sale
Square Footage 2,999 sqft
Price per Sqft $487
MLS Listing ID 899118
Sold Date 07/27/22
Style Main Level Entry with Lower Level(s)
Bedrooms 5
Rental Info Unrestricted
Year Built 2015
Annual Tax Amount $4,126
Tax Year 2021
Lot Size 4.940 Acres
Acres 4.94
Property Description
Amazing opportunity to own almost 5 acres with views! Beautiful, bright open concept home built in 2015, almost 3000 sqf, with an in-law suite in the basement. Main floor includes engineered hardwood, heated br floors, marble counters, vaulted ceilings, & views of the valley. Kitchen has large island, stainless steel appliances, wine fridge, pantry and dining area. Large living room has wood burning fireplace. Large, covered deck with built in speakers & a partial view of Shawnigan Lake. The master bd has a walk-in closet & ensuite with a double sink, glass shower & separate soaker tub with view. Laundry room has its own entrance. Downstairs has another open concept kitchen, living room, large, covered patio, 1 bd, 1 br, storage room with laundry hookups & rec room/bd. Some outside features include a gated driveway, creek, lots of parking, storage shelter, hot tub & fire pit. Close to the HWY, 20-min drive to Langford, 30 min to Duncan, 5-min walk to the Trans Canada trail.Must See!
Location
Province BC
County Capital Regional District
Area Ml Shawnigan
Zoning RR-2
Direction See Remarks
Rooms
Other Rooms Barn(s)
Basement Finished, Full, Walk-Out Access, With Windows
Main Level Bedrooms 3
Kitchen 2
Interior
Interior Features French Doors, Soaker Tub, Storage, Vaulted Ceiling(s)
Heating Heat Pump, Wood
Cooling Air Conditioning, HVAC
Fireplaces Number 1
Fireplaces Type Wood Burning
Fireplace 1
Appliance Dishwasher, F/S/W/D, Hot Tub, Microwave, Range Hood
Laundry In House
Exterior
Exterior Feature Balcony/Patio, Low Maintenance Yard
Utilities Available Cable To Lot, Electricity To Lot
View Y/N 1
View Mountain(s), Valley
Roof Type Asphalt Shingle
Handicap Access Accessible Entrance, Ground Level Main Floor, Primary Bedroom on Main
Parking Type Additional, Driveway, Guest, RV Access/Parking
Total Parking Spaces 12
Building
Lot Description Acreage, Irregular Lot, Rural Setting
Building Description Cement Fibre, Main Level Entry with Lower Level(s)
Faces See Remarks
Foundation Poured Concrete
Sewer Septic System
Water Well: Drilled
Additional Building Exists
Structure Type Cement Fibre
Others
Restrictions Building Scheme,Easement/Right of Way,Restrictive Covenants,Other
Tax ID 029-586-496
Ownership Freehold
Pets Description Aquariums, Birds, Caged Mammals, Cats, Dogs
Read Less Info
Want to know what your home might be worth? Contact us for a FREE valuation!

Our team is ready to help you sell your home for the highest possible price ASAP
Bought with RE/MAX Camosun







