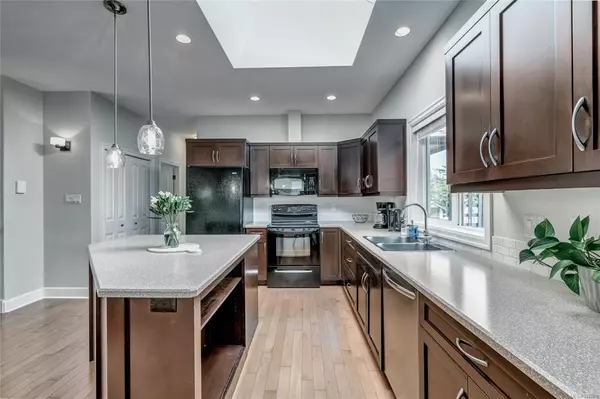$995,000
$995,000
For more information regarding the value of a property, please contact us for a free consultation.
5 Beds
3 Baths
2,322 SqFt
SOLD DATE : 07/28/2022
Key Details
Sold Price $995,000
Property Type Single Family Home
Sub Type Single Family Detached
Listing Status Sold
Purchase Type For Sale
Square Footage 2,322 sqft
Price per Sqft $428
Subdivision Hawthorne Estates
MLS Listing ID 907619
Sold Date 07/28/22
Style Ground Level Entry With Main Up
Bedrooms 5
Rental Info Unrestricted
Year Built 2007
Annual Tax Amount $4,740
Tax Year 2021
Lot Size 6,534 Sqft
Acres 0.15
Property Description
This gorgeous 5 bed, 3 bath home is move-in ready and located in the Hawthorne Estates neighbourhood. The main entry welcomes you into a home office space. Upstairs you'll be greeted by a bright and welcoming open concept kitchen, dining, and living area with vaulted ceiling & gas fire place. Lots of windows and a large sky-light above the kitchen island ensure that the space is always light-filled. On this upper level, you will also find 3 bedrooms (including a large primary with a 4 piece bathroom and walk-in closet), another full bathroom, and a spacious laundry room right where you need it. 2 balconies allow for taking advantage of the morning sunrise and evening sunset. Extras include Wi-fi controlled ductless Air Conditioning/heat pump, heaters, irrigation system, front door locks & an EV charger in the double garage. A private entry 2 bed, 1 bath basement suite provides a steady flow of income with fabulous tenants. Walking distance to playgrounds, shopping and recreation.
Location
Province BC
County Nanaimo, City Of
Area Na University District
Zoning R1
Direction East
Rooms
Basement Full, Walk-Out Access
Main Level Bedrooms 3
Kitchen 2
Interior
Heating Baseboard, Electric
Cooling Air Conditioning
Flooring Mixed
Fireplaces Number 1
Fireplaces Type Gas
Fireplace 1
Laundry In House, In Unit
Exterior
Exterior Feature Fencing: Full, Sprinkler System
Garage Spaces 1.0
Utilities Available Natural Gas To Lot, Underground Utilities
View Y/N 1
View Mountain(s)
Roof Type Fibreglass Shingle
Handicap Access Accessible Entrance
Parking Type Driveway, Garage
Total Parking Spaces 2
Building
Lot Description Curb & Gutter, Level, Recreation Nearby, Sidewalk
Building Description Insulation: Ceiling,Insulation: Walls,Vinyl Siding, Ground Level Entry With Main Up
Faces East
Foundation Poured Concrete
Sewer Sewer To Lot
Water Municipal
Structure Type Insulation: Ceiling,Insulation: Walls,Vinyl Siding
Others
Tax ID 026-418-746
Ownership Freehold
Pets Description Aquariums, Birds, Caged Mammals, Cats, Dogs
Read Less Info
Want to know what your home might be worth? Contact us for a FREE valuation!

Our team is ready to help you sell your home for the highest possible price ASAP
Bought with RE/MAX of Nanaimo







