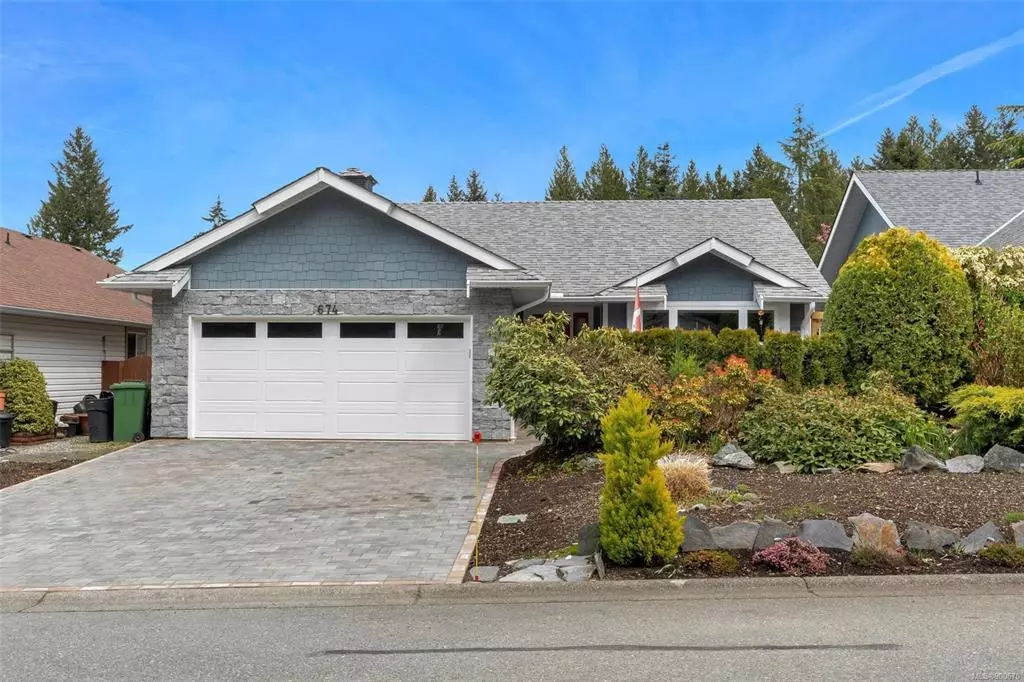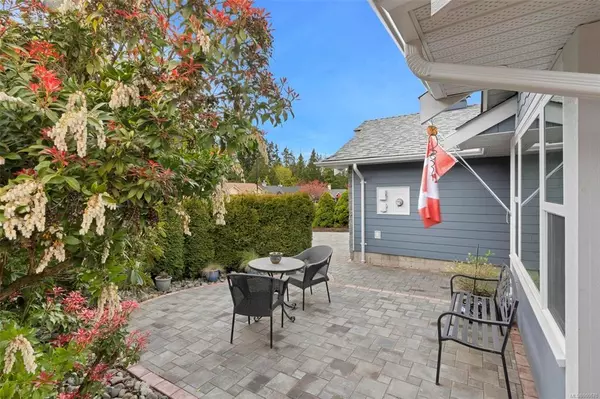$810,000
$819,900
1.2%For more information regarding the value of a property, please contact us for a free consultation.
2 Beds
2 Baths
1,336 SqFt
SOLD DATE : 07/28/2022
Key Details
Sold Price $810,000
Property Type Single Family Home
Sub Type Single Family Detached
Listing Status Sold
Purchase Type For Sale
Square Footage 1,336 sqft
Price per Sqft $606
Subdivision Arbutus Ridge
MLS Listing ID 900670
Sold Date 07/28/22
Style Rancher
Bedrooms 2
HOA Fees $423/mo
Rental Info Some Rentals
Year Built 1994
Annual Tax Amount $2,414
Tax Year 2021
Lot Size 5,227 Sqft
Acres 0.12
Property Description
Stunning 2 bedroom/2-bathroom home in Arbutus Ridge gated community. This home has been renovated throughout, with high end features. The beautiful open concept living room features a modern gas fireplace surrounded by chiselled rock facing. The sleekly designed kitchen and dining area features modern elegance, and high-quality appliances and fixtures. The bedrooms each have a thoughtfully designed en-suite bathroom, one with a soaker tub, and one with a tiled shower, and feature on demand hot water. The high-end vinyl plank flooring ties all the living areas together. Enjoy your morning tea on either one of the two patios. Back garden area is completely fenced with newer 6 high cedar fencing. This house has beautiful curb appeal with a brand-new rock driveway. Everything in this house has been updated for maximum beauty and comfort. Enjoy the community center and recreation area! Adult oriented, age 50+ for one owner. Live where you can walk to the ocean and watch the sun rise!
Location
Province BC
County Cowichan Valley Regional District
Area Ml Cobble Hill
Zoning CD 1
Direction West
Rooms
Basement Crawl Space
Main Level Bedrooms 2
Kitchen 1
Interior
Heating Baseboard, Electric, Heat Pump
Cooling None
Flooring Mixed
Fireplaces Number 1
Fireplaces Type Gas
Fireplace 1
Window Features Insulated Windows
Appliance Dishwasher, F/S/W/D
Laundry In House
Exterior
Exterior Feature Balcony/Patio, Low Maintenance Yard
Garage Spaces 1.0
Amenities Available Clubhouse, Fitness Centre, Pool: Outdoor, Recreation Facilities, Secured Entry, Tennis Court(s)
Roof Type Asphalt Shingle
Handicap Access Wheelchair Friendly
Parking Type Driveway, Garage
Total Parking Spaces 2
Building
Lot Description Adult-Oriented Neighbourhood, Dock/Moorage, Gated Community, Hillside, Landscaped, Marina Nearby, Near Golf Course, No Through Road, On Golf Course, Private, Quiet Area, Recreation Nearby, Shopping Nearby, Walk on Waterfront
Building Description Frame Wood,Insulation: Ceiling,Insulation: Walls,Vinyl Siding, Rancher
Faces West
Foundation Poured Concrete
Sewer Sewer To Lot
Water Municipal
Structure Type Frame Wood,Insulation: Ceiling,Insulation: Walls,Vinyl Siding
Others
HOA Fee Include Garbage Removal,Property Management,Recycling,Sewer,Water
Restrictions Building Scheme
Tax ID 017-510-619
Ownership Freehold/Strata
Pets Description Aquariums, Birds, Caged Mammals, Cats, Dogs, Number Limit
Read Less Info
Want to know what your home might be worth? Contact us for a FREE valuation!

Our team is ready to help you sell your home for the highest possible price ASAP
Bought with RE/MAX Camosun







