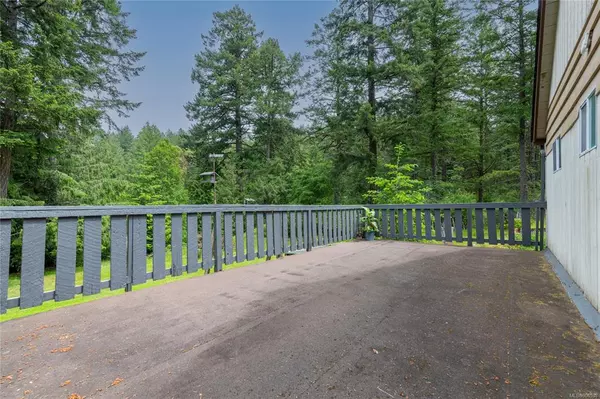$880,000
$879,900
For more information regarding the value of a property, please contact us for a free consultation.
3 Beds
2 Baths
1,678 SqFt
SOLD DATE : 08/15/2022
Key Details
Sold Price $880,000
Property Type Single Family Home
Sub Type Single Family Detached
Listing Status Sold
Purchase Type For Sale
Square Footage 1,678 sqft
Price per Sqft $524
MLS Listing ID 906538
Sold Date 08/15/22
Style Main Level Entry with Lower/Upper Lvl(s)
Bedrooms 3
Rental Info Unrestricted
Year Built 1970
Annual Tax Amount $2,168
Tax Year 2021
Lot Size 0.850 Acres
Acres 0.85
Property Description
Country Home & Property. Don’t be fooled by the quaint cottage look...this solid 1970’s home on .85 of an acre offers 3 bedrooms & 2baths, with primary on the main floor & a full bath, plus 2 darling rooms upstairs. All on a full height, undeveloped, walk out basement with a 2nd bath. The brick fireplace is a handsome center piece in the large living room. The gas insert efficiently heats the house (supported by elec baseboard). You will love the huge deck for family gatherings & BBQs. The property is a beautiful mix of mossy hills & level yard areas with fruit trees, chicken coop & then the large field off to the side. The family has had a wonderful garden in the lush soil of that field for many years. Located in the beautiful Highlands, this is your opportunity for space & quiet, only minutes to all amenities you need. Close to shopping, schools, hiking trails & centrally located to head quickly to downtown or up the Island. Bring your decorating ideas & make this home your own.
Location
Province BC
County Capital Regional District
Area Hi Eastern Highlands
Direction East
Rooms
Other Rooms Storage Shed, Workshop
Basement Full, Unfinished, Walk-Out Access, With Windows
Main Level Bedrooms 1
Kitchen 1
Interior
Interior Features Dining/Living Combo, Workshop
Heating Baseboard, Electric, Propane
Cooling None
Flooring Carpet, Linoleum
Fireplaces Number 1
Fireplaces Type Living Room
Fireplace 1
Appliance F/S/W/D
Laundry In House
Exterior
Exterior Feature Balcony/Deck, Fencing: Partial, Garden
Carport Spaces 1
Utilities Available Cable To Lot, Electricity To Lot, Garbage, Phone To Lot
Roof Type Fibreglass Shingle
Handicap Access Primary Bedroom on Main
Parking Type Additional, Driveway, Carport, RV Access/Parking
Total Parking Spaces 5
Building
Lot Description Cleared, Easy Access, Family-Oriented Neighbourhood, Irregular Lot, Park Setting, Pasture, Recreation Nearby, Rural Setting, Shopping Nearby, Southern Exposure
Building Description Frame Wood,Insulation: Ceiling,Insulation: Walls,Wood, Main Level Entry with Lower/Upper Lvl(s)
Faces East
Foundation Poured Concrete
Sewer Septic System
Water Well: Drilled
Architectural Style Character
Structure Type Frame Wood,Insulation: Ceiling,Insulation: Walls,Wood
Others
Tax ID 005-980-313
Ownership Freehold
Acceptable Financing Purchaser To Finance
Listing Terms Purchaser To Finance
Pets Description Aquariums, Birds, Caged Mammals, Cats, Dogs
Read Less Info
Want to know what your home might be worth? Contact us for a FREE valuation!

Our team is ready to help you sell your home for the highest possible price ASAP
Bought with McCollom Real Estate







