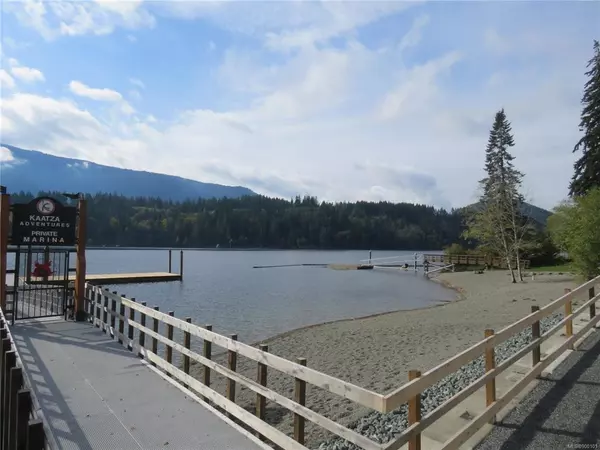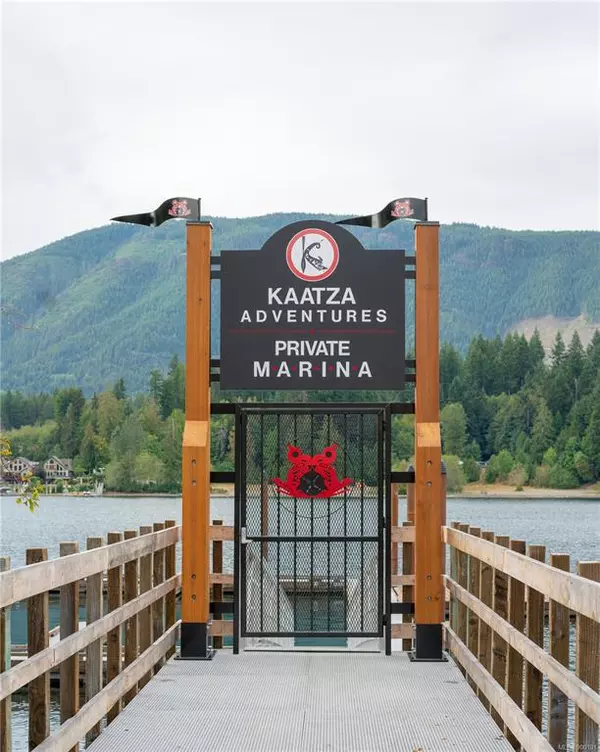$839,000
$839,000
For more information regarding the value of a property, please contact us for a free consultation.
3 Beds
3 Baths
2,019 SqFt
SOLD DATE : 08/19/2022
Key Details
Sold Price $839,000
Property Type Single Family Home
Sub Type Single Family Detached
Listing Status Sold
Purchase Type For Sale
Square Footage 2,019 sqft
Price per Sqft $415
MLS Listing ID 900101
Sold Date 08/19/22
Style Main Level Entry with Upper Level(s)
Bedrooms 3
Rental Info Unrestricted
Year Built 2022
Tax Year 2022
Lot Size 4,791 Sqft
Acres 0.11
Property Description
Lot 29. No GST or PTT! Incredible opportunity for those looking to downsize or enter the market. Amazing private beach and option for a 24ft boat slip in marina with no strata fees and only a 15 min walk into town! This new one level home is currently under construction in North Shore Estates and offers 3 beds and 3 baths over 2000sqft of living space. Quality finishing throughout with painted maple soft close cabinets, quartz countertops and your choice of paint colour and flooring. North Shore Estates is a fully serviced development situated on Lake Cowichan First Nations land and this home is offered for sale via a pre-paid 110 yr head lease. Construction completion est. August 2022. Come and see everything Lake Cowichan has to offer! The renderings are for example only and are not exact. Please refer to floor plans and Spec sheets in supplements.
Location
Province BC
County Ladysmith, Town Of
Area Du Lake Cowichan
Direction West
Rooms
Basement Crawl Space
Main Level Bedrooms 3
Kitchen 1
Interior
Heating Heat Pump
Cooling HVAC
Flooring Mixed
Fireplaces Number 1
Fireplaces Type Propane
Equipment Electric Garage Door Opener
Fireplace 1
Window Features Vinyl Frames
Laundry In House
Exterior
Garage Spaces 2.0
Roof Type Fibreglass Shingle
Handicap Access Ground Level Main Floor
Parking Type Garage Double
Total Parking Spaces 4
Building
Lot Description Dock/Moorage, Easy Access, Family-Oriented Neighbourhood, Foreshore Rights, Marina Nearby, Recreation Nearby
Building Description Cement Fibre,Concrete,Frame Wood,Insulation: Ceiling,Insulation: Walls, Main Level Entry with Upper Level(s)
Faces West
Foundation Poured Concrete
Sewer Sewer Connected
Water Municipal
Architectural Style Contemporary
Structure Type Cement Fibre,Concrete,Frame Wood,Insulation: Ceiling,Insulation: Walls
Others
Ownership Leasehold
Pets Description Cats, Dogs
Read Less Info
Want to know what your home might be worth? Contact us for a FREE valuation!

Our team is ready to help you sell your home for the highest possible price ASAP
Bought with Royal LePage Nanaimo Realty (NanIsHwyN)







