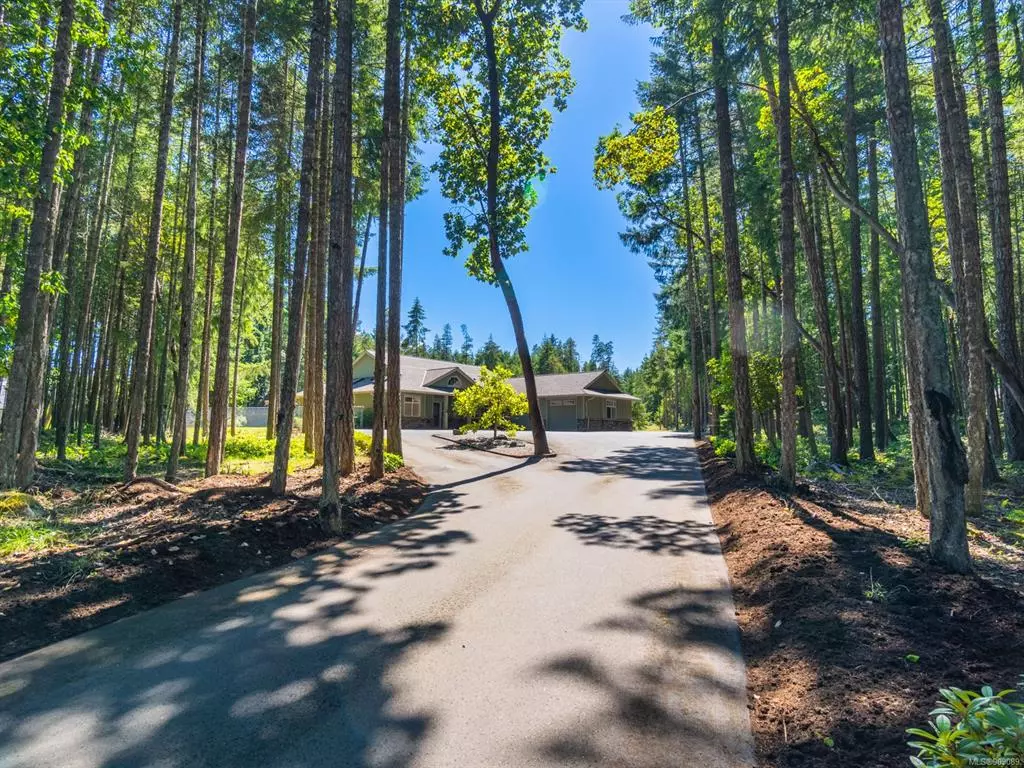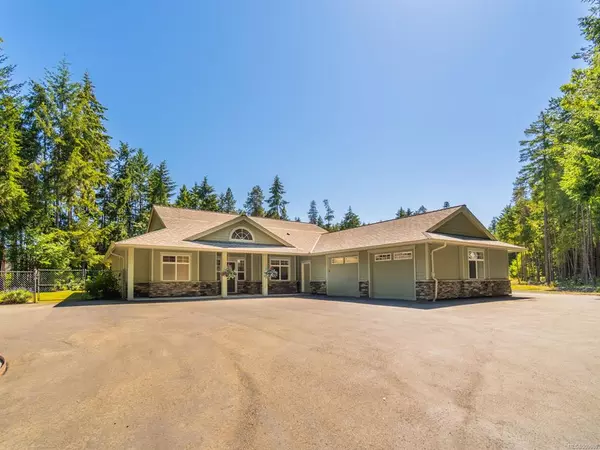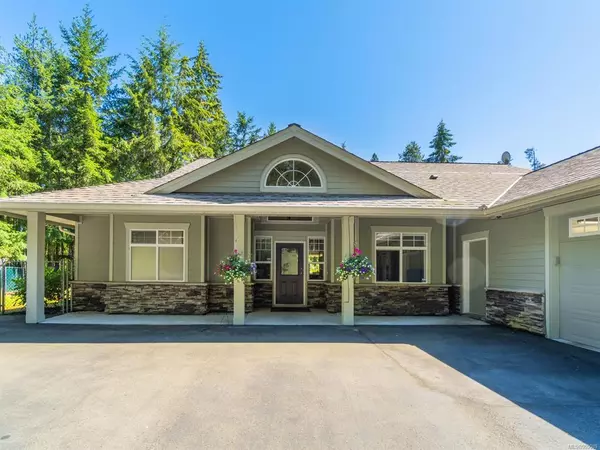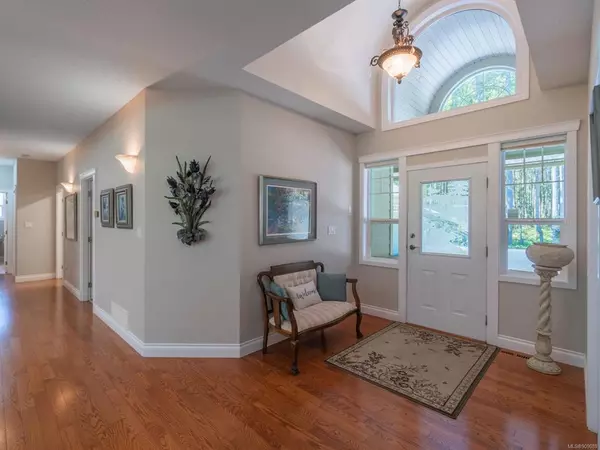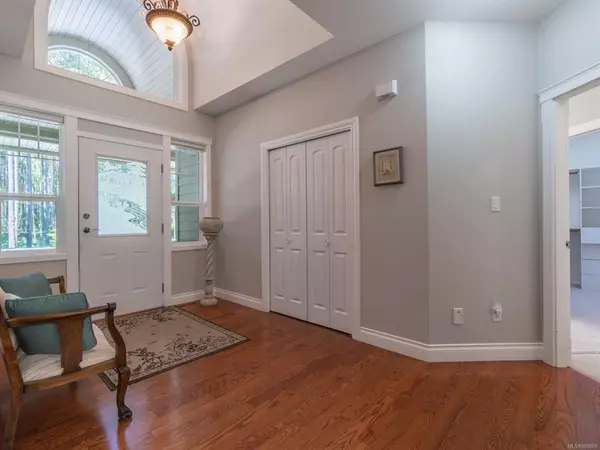$1,525,000
$1,650,000
7.6%For more information regarding the value of a property, please contact us for a free consultation.
3 Beds
2 Baths
2,626 SqFt
SOLD DATE : 09/20/2022
Key Details
Sold Price $1,525,000
Property Type Single Family Home
Sub Type Single Family Detached
Listing Status Sold
Purchase Type For Sale
Square Footage 2,626 sqft
Price per Sqft $580
MLS Listing ID 909089
Sold Date 09/20/22
Style Rancher
Bedrooms 3
Rental Info Unrestricted
Year Built 2004
Annual Tax Amount $5,127
Tax Year 2022
Lot Size 2.500 Acres
Acres 2.5
Property Description
Private custom 3 BD/2BA, 2626 sqft rancher on 2.5 acres in Nanoose Bays prestigious Rivers Edge. From the porch enter to a gorgeous barrel-vaulted entrance & spacious living/dining area w/oak floors & picture windows overlooking the yard & forest. The maple kitchen w/BI appl. 2 sinks, numerous cabinets w/central island & wine storage, granite counters, WI pantry & nook opens to a relaxing family room with gas FP. This well-planned design allows for privacy yet space for family/guests. The luxurious primary suite features trey ceilings. A generous covered patio with awning & hot tub is great for entertaining & year-round enjoyment. Additional features include, 32x24 garage, workshop, HP, water softener, RV PK w/Sani dump & 2 sheds. A large, cleared area for a barn or wish list item is ready to personalize. Centrally located to Parksville & Nanaimo, close to shopping, beaches, Marinas, Golf & steps from the Englishman River & walking/horse trails. All measurements approximate.
Location
Province BC
County Nanaimo Regional District
Area Pq Nanoose
Zoning CD14
Direction North
Rooms
Other Rooms Workshop
Basement Crawl Space
Main Level Bedrooms 3
Kitchen 1
Interior
Interior Features Breakfast Nook, Cathedral Entry, Ceiling Fan(s), Closet Organizer, Dining/Living Combo, Eating Area, Jetted Tub, Soaker Tub, Workshop
Heating Electric, Heat Pump
Cooling Air Conditioning
Flooring Carpet, Hardwood, Tile
Fireplaces Number 1
Fireplaces Type Family Room, Propane
Equipment Central Vacuum, Propane Tank
Fireplace 1
Window Features Insulated Windows,Screens,Skylight(s),Vinyl Frames,Window Coverings
Appliance F/S/W/D, Garburator, Hot Tub, Microwave, Oven Built-In
Laundry In House
Exterior
Exterior Feature Awning(s), Balcony/Patio, Fencing: Partial, Low Maintenance Yard, Security System, Sprinkler System, Wheelchair Access
Garage Spaces 2.0
Utilities Available Compost, Garbage, Recycling
Roof Type Asphalt Shingle
Handicap Access Wheelchair Friendly
Parking Type Attached, Garage Double, RV Access/Parking
Total Parking Spaces 6
Building
Lot Description Acreage, Easy Access, Irrigation Sprinkler(s), Landscaped, Level, Marina Nearby, Near Golf Course, No Through Road, Private, Quiet Area, Recreation Nearby, Rectangular Lot, Rural Setting, Serviced, Shopping Nearby
Building Description Cement Fibre,Frame Wood,Insulation All,Stone, Rancher
Faces North
Foundation Poured Concrete
Sewer Septic System
Water Regional/Improvement District
Structure Type Cement Fibre,Frame Wood,Insulation All,Stone
Others
Tax ID 025-863-614
Ownership Freehold
Pets Description Aquariums, Birds, Caged Mammals, Cats, Dogs
Read Less Info
Want to know what your home might be worth? Contact us for a FREE valuation!

Our team is ready to help you sell your home for the highest possible price ASAP
Bought with Pemberton Holmes Ltd. (Pkvl)

