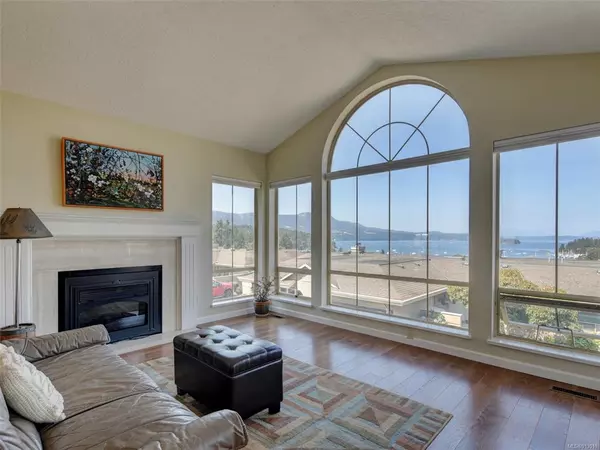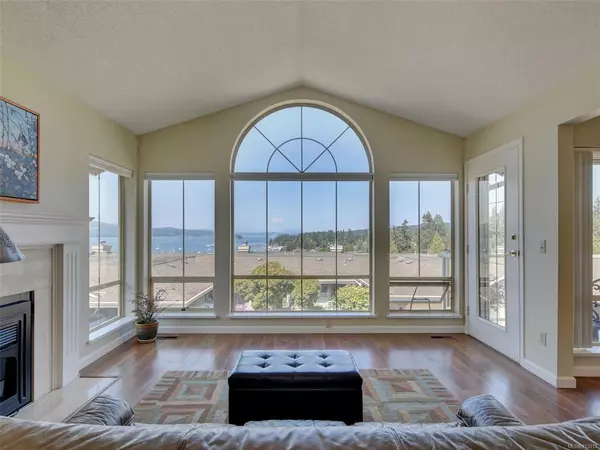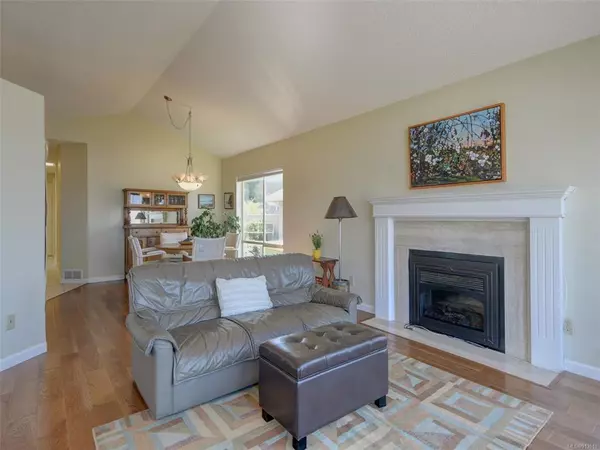$1,200,000
$1,275,000
5.9%For more information regarding the value of a property, please contact us for a free consultation.
3 Beds
3 Baths
2,209 SqFt
SOLD DATE : 09/29/2022
Key Details
Sold Price $1,200,000
Property Type Townhouse
Sub Type Row/Townhouse
Listing Status Sold
Purchase Type For Sale
Square Footage 2,209 sqft
Price per Sqft $543
Subdivision Port Royale Estates
MLS Listing ID 913010
Sold Date 09/29/22
Style Main Level Entry with Lower Level(s)
Bedrooms 3
HOA Fees $432/mo
Rental Info Some Rentals
Year Built 1990
Annual Tax Amount $4,432
Tax Year 2022
Lot Size 3,484 Sqft
Acres 0.08
Property Description
Breathtaking views of Brentwood Bay’s mountains & ocean from this spacious townhouse. The open floor plan showcases the stunning vistas throughout the living room, kitchen, & primary suite. Main level entry offers a beautiful primary suite with a walk-in closet & a large ensuite that has a separate tub, shower, & double sinks. Active ocean views from the updated kitchen & large main deck. 2nd bedroom, 2nd full bathroom lrg laundry & a double garage round out the main level. Downstairs is a huge recreation room, with a wet bar, large patio, 3rd bedroom, 3pc bathroom & workshop. All is west facing providing lovely sunny days & gorgeous sunsets. Port Royal Estates is a 19+, pet-friendly, privately gated community. Features mature gardens down the rolling hills, leading to oceanfront pathways surrounding Anchor’s Anchorage Marina. Walk to the charming town of Brentwood Bay, for all amenities. Close to International Airport, BC & US ferry terminals & 30mins to Victoria core.
Location
Province BC
County Capital Regional District
Area Cs Brentwood Bay
Direction Southeast
Rooms
Basement Partially Finished
Main Level Bedrooms 2
Kitchen 1
Interior
Interior Features Eating Area, Storage, Workshop
Heating Electric, Forced Air
Cooling None
Flooring Carpet, Tile
Fireplaces Number 1
Fireplaces Type Electric, Living Room
Fireplace 1
Window Features Blinds,Insulated Windows,Screens
Appliance Dishwasher, F/S/W/D, Range Hood
Laundry In Unit
Exterior
Exterior Feature Balcony/Patio
Carport Spaces 2
Utilities Available Electricity To Lot
Waterfront 1
Waterfront Description Ocean
View Y/N 1
View Mountain(s), Ocean
Roof Type Asphalt Torch On,Fibreglass Shingle
Handicap Access Ground Level Main Floor
Parking Type Attached, Carport Double
Total Parking Spaces 2
Building
Lot Description Rectangular Lot
Building Description Insulation: Ceiling,Insulation: Walls,Stucco, Main Level Entry with Lower Level(s)
Faces Southeast
Story 2
Foundation Poured Concrete
Sewer Sewer To Lot
Water Municipal
Architectural Style West Coast
Structure Type Insulation: Ceiling,Insulation: Walls,Stucco
Others
HOA Fee Include Garbage Removal,Insurance,Maintenance Grounds,Property Management,Sewer,Water
Tax ID 014-227-738
Ownership Freehold/Strata
Pets Description Aquariums, Birds, Caged Mammals, Cats, Dogs, Number Limit, Size Limit
Read Less Info
Want to know what your home might be worth? Contact us for a FREE valuation!

Our team is ready to help you sell your home for the highest possible price ASAP
Bought with The Agency







