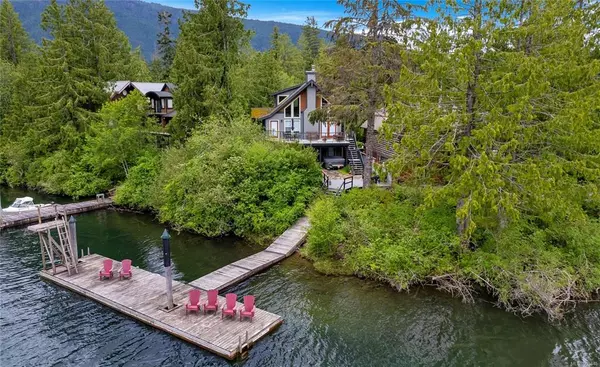$1,530,000
$1,599,000
4.3%For more information regarding the value of a property, please contact us for a free consultation.
3 Beds
2 Baths
2,372 SqFt
SOLD DATE : 09/30/2022
Key Details
Sold Price $1,530,000
Property Type Single Family Home
Sub Type Single Family Detached
Listing Status Sold
Purchase Type For Sale
Square Footage 2,372 sqft
Price per Sqft $645
MLS Listing ID 905845
Sold Date 09/30/22
Style Main Level Entry with Lower/Upper Lvl(s)
Bedrooms 3
HOA Fees $34/mo
Rental Info Some Rentals
Year Built 2008
Annual Tax Amount $7,124
Tax Year 2021
Lot Size 9,147 Sqft
Acres 0.21
Property Description
Welcome to your magical lakefront oasis where you can enjoy year-round water moorage from your private 50' dock! Nestled in a gated enclave on the shores of Cowichan Lake, this 2,372 sq. ft. residence offers a fabulous open concept design with soaring 20' vaulted ceilings, impressive wood-burning river rock FP and floor to ceiling windows to frame the views. Gorgeous maple kitchen features granite countertops, breakfast bar, superb light fixtures and SS appliances. There are 3 beds plus den and 2 baths in this well-appointed home. Enjoy captivating lake views from the loft-style primary bedroom with an attached den, ensuite with jetted tub and private balcony. The two car garage has been converted into a family room with an energy efficient pellet stove. Other great features include: hardwood flooring, sauna, heat pump, hot tub and outdoor fireplace. Located in a wonderful community close to shops, marina and restaurants, this unique property offers the ultimate lakefront experience!
Location
Province BC
County Lake Cowichan, Town Of
Area Du Lake Cowichan
Zoning R1-A
Direction West
Rooms
Basement Finished, Full, Partial, Partially Finished
Main Level Bedrooms 2
Kitchen 1
Interior
Heating Electric, Heat Pump
Cooling Air Conditioning
Flooring Basement Slab, Mixed
Fireplaces Number 2
Fireplaces Type Pellet Stove, Wood Burning
Equipment Central Vacuum
Fireplace 1
Window Features Insulated Windows
Appliance Hot Tub, Jetted Tub
Laundry In House
Exterior
Exterior Feature Fencing: Full, Low Maintenance Yard
Garage Spaces 1.0
Utilities Available Electricity To Lot
Waterfront 1
Waterfront Description Lake
View Y/N 1
View Mountain(s), Lake
Roof Type Fibreglass Shingle
Parking Type Garage, Open
Total Parking Spaces 4
Building
Lot Description Central Location, Cul-de-sac, Dock/Moorage, Easy Access, Gated Community, Landscaped, Level, Marina Nearby, Near Golf Course, No Through Road, Quiet Area, Recreation Nearby, Shopping Nearby, Sidewalk, Walk on Waterfront
Building Description Cement Fibre,Insulation: Ceiling,Insulation: Walls, Main Level Entry with Lower/Upper Lvl(s)
Faces West
Foundation Poured Concrete
Sewer Sewer To Lot
Water Municipal
Architectural Style Arts & Crafts
Structure Type Cement Fibre,Insulation: Ceiling,Insulation: Walls
Others
Tax ID 025-100-581
Ownership Freehold/Strata
Pets Description Aquariums, Birds, Caged Mammals, Cats, Dogs, Number Limit, Size Limit
Read Less Info
Want to know what your home might be worth? Contact us for a FREE valuation!

Our team is ready to help you sell your home for the highest possible price ASAP
Bought with RE/MAX Generation (LC)







