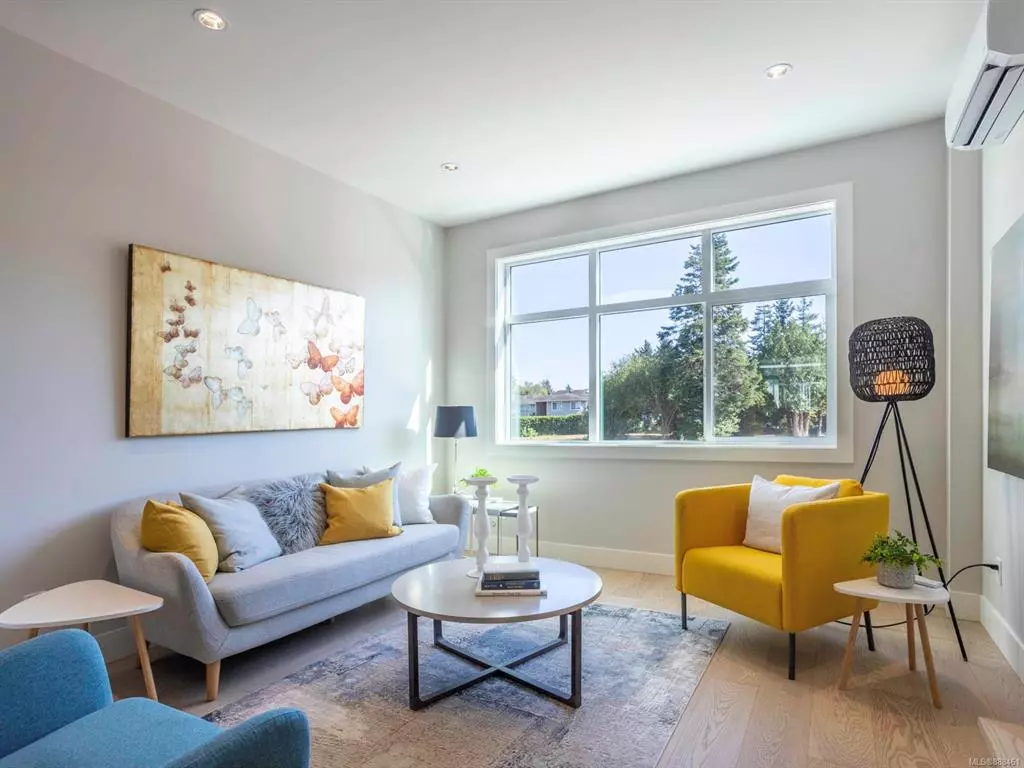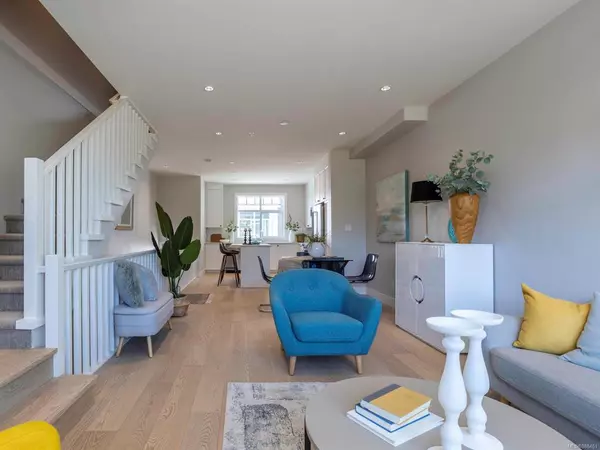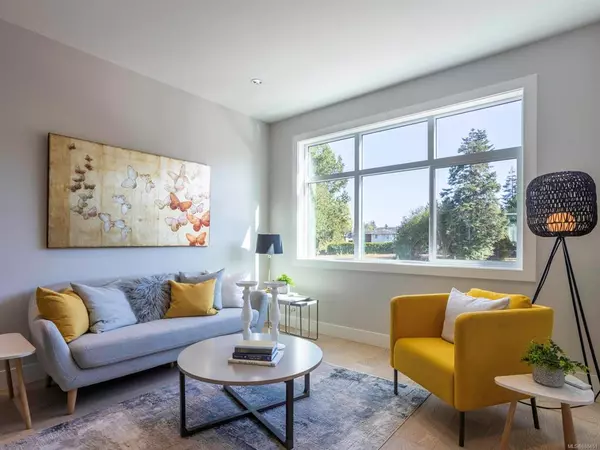$849,000
$849,000
For more information regarding the value of a property, please contact us for a free consultation.
3 Beds
4 Baths
1,400 SqFt
SOLD DATE : 10/28/2022
Key Details
Sold Price $849,000
Property Type Townhouse
Sub Type Row/Townhouse
Listing Status Sold
Purchase Type For Sale
Square Footage 1,400 sqft
Price per Sqft $606
Subdivision Melville Parkside
MLS Listing ID 888461
Sold Date 10/28/22
Style Main Level Entry with Lower/Upper Lvl(s)
Bedrooms 3
HOA Fees $272/mo
Rental Info Unrestricted
Year Built 2022
Tax Year 2020
Lot Size 1,306 Sqft
Acres 0.03
Property Description
ONLY 2 HOMES REMAINING...Brownstone-inspired townhomes, some backing onto MELVILLE PARK! Thoughtfully designed, Melville Parkside delivers the elevated quality of life you are looking for! Ample opportunity for outdoor recreation with parks, marinas, Lochside Trail & waterfront walkways. Stay connected to your favourite destinations with easy access to transit, Pat Bay Hwy, airport & ferry. Features include 3 beds, 4 baths, each Townhome approx 1450 sq ft. 2 Primary bedrooms each with Ensuite. White kitchen, Quartz countertops, stainless steel appliances & generous island, Heat Pump for environmentally friendly heating & cooling, single car garage with roughed in EV charge station, Fire sprinklers for protection & peace of mind. Low monthly strata fees. Choose Melville Parkside as your future home and experience active and inspired living, surrounded by natural beauty with all the charm of small town living! BOOK YOUR SITE TOUR TODAY! Estimated completion July 30, 2022 - Oct 30, 2022
Location
Province BC
County Capital Regional District
Area Si Sidney North-East
Direction North
Rooms
Basement Walk-Out Access
Kitchen 1
Interior
Interior Features Dining/Living Combo
Heating Baseboard, Heat Pump
Cooling Air Conditioning
Flooring Carpet, Hardwood, Tile
Equipment Central Vacuum Roughed-In, Electric Garage Door Opener
Window Features Vinyl Frames
Appliance Dishwasher, F/S/W/D
Laundry In Unit
Exterior
Exterior Feature Fencing: Full
Garage Spaces 1.0
Roof Type Asphalt Shingle
Parking Type Garage
Total Parking Spaces 1
Building
Building Description Cement Fibre,Frame Wood,Shingle-Other, Main Level Entry with Lower/Upper Lvl(s)
Faces North
Story 3
Foundation Poured Concrete
Sewer Sewer To Lot
Water Municipal
Structure Type Cement Fibre,Frame Wood,Shingle-Other
Others
HOA Fee Include Garbage Removal,Insurance,Recycling
Ownership Freehold/Strata
Pets Description Cats, Dogs
Read Less Info
Want to know what your home might be worth? Contact us for a FREE valuation!

Our team is ready to help you sell your home for the highest possible price ASAP
Bought with RE/MAX Camosun







