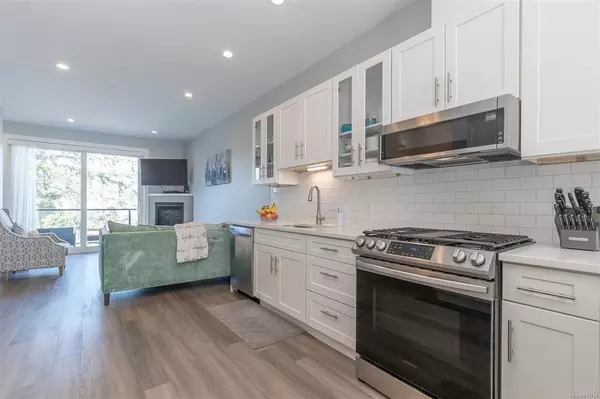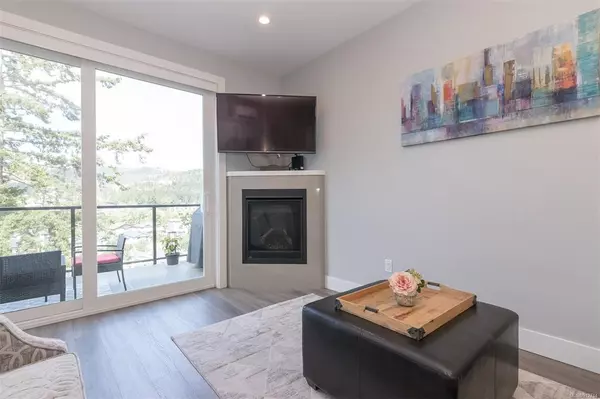$707,000
$699,900
1.0%For more information regarding the value of a property, please contact us for a free consultation.
2 Beds
3 Baths
1,407 SqFt
SOLD DATE : 10/31/2022
Key Details
Sold Price $707,000
Property Type Townhouse
Sub Type Row/Townhouse
Listing Status Sold
Purchase Type For Sale
Square Footage 1,407 sqft
Price per Sqft $502
Subdivision Turnstone Ridge
MLS Listing ID 912714
Sold Date 10/31/22
Style Ground Level Entry With Main Up
Bedrooms 2
HOA Fees $251/mo
Rental Info Unrestricted
Year Built 2021
Annual Tax Amount $2,619
Tax Year 2022
Lot Size 1,742 Sqft
Acres 0.04
Property Description
Imagine your 2021 end unit townhome with views, located in the very popular Happy valley area of Langford. Enjoy your spacious gourmet kitchen with breakfast bar & eating area, designer white quartz countertops, brilliant white shaker style cabinets & custom lighting. This open style layout features living room with a gas fireplace, 9’ ceiling & 3 piece bathroom on the main. There's a large sundrenched west facing deck with gas hookup ideal for summer barbecues & relaxing overlooking the views. Upstairs features 2 spacious bedrooms, laundry & 5 piece bathroom with quartz countertops. On the lowest level there is a drive in garage with EV charger plus a flex room with 2 piece ensuite great for guests or home office. Walkout to your fully fenced rear yard with inground sprinklers plus watch the sunsets over the Sooke hills. Bonus: Hot water on demand, new home warranty, low strata fees and no GST. Move in ready! Located only minutes away from great schools and all amenities. Call now!
Location
Province BC
County Capital Regional District
Area La Happy Valley
Zoning CD10
Direction East
Rooms
Basement Partially Finished, None
Kitchen 1
Interior
Interior Features Closet Organizer, Dining Room, Vaulted Ceiling(s)
Heating Baseboard, Heat Pump, Natural Gas
Cooling Air Conditioning
Flooring Carpet, Laminate, Tile
Fireplaces Number 1
Fireplaces Type Gas, Living Room
Equipment Electric Garage Door Opener
Fireplace 1
Window Features Screens,Vinyl Frames
Appliance Dishwasher, Microwave
Laundry In Unit
Exterior
Exterior Feature Fencing: Partial, Garden, Lighting, Low Maintenance Yard
Garage Spaces 1.0
Utilities Available Cable Available, Compost, Electricity To Lot, Garbage, Natural Gas To Lot, Phone Available, Recycling, Underground Utilities
Amenities Available Private Drive/Road
View Y/N 1
View Mountain(s), Valley
Roof Type Asphalt Torch On,Fibreglass Shingle
Parking Type Driveway, Garage
Total Parking Spaces 2
Building
Lot Description Cul-de-sac, Curb & Gutter, Family-Oriented Neighbourhood, Landscaped, See Remarks
Building Description Cement Fibre,Frame Wood,Insulation: Ceiling,Insulation: Walls,Shingle-Other,Wood, Ground Level Entry With Main Up
Faces East
Story 3
Foundation Poured Concrete, Slab
Sewer Sewer Connected
Water Regional/Improvement District
Architectural Style Character, Contemporary
Structure Type Cement Fibre,Frame Wood,Insulation: Ceiling,Insulation: Walls,Shingle-Other,Wood
Others
HOA Fee Include Garbage Removal,Insurance,Maintenance Grounds,Maintenance Structure,Property Management,Recycling,Sewer,Water
Restrictions ALR: No,Building Scheme,Restrictive Covenants
Tax ID 031-419-887
Ownership Freehold/Strata
Pets Description Cats, Dogs
Read Less Info
Want to know what your home might be worth? Contact us for a FREE valuation!

Our team is ready to help you sell your home for the highest possible price ASAP
Bought with RE/MAX Camosun







