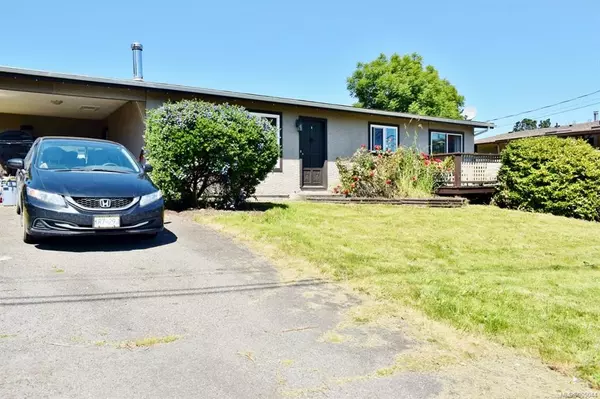$530,000
$549,900
3.6%For more information regarding the value of a property, please contact us for a free consultation.
3 Beds
1 Bath
1,060 SqFt
SOLD DATE : 11/01/2022
Key Details
Sold Price $530,000
Property Type Single Family Home
Sub Type Single Family Detached
Listing Status Sold
Purchase Type For Sale
Square Footage 1,060 sqft
Price per Sqft $500
MLS Listing ID 905044
Sold Date 11/01/22
Style Rancher
Bedrooms 3
Rental Info Unrestricted
Year Built 1968
Annual Tax Amount $3,909
Tax Year 2021
Lot Size 6,969 Sqft
Acres 0.16
Property Description
Offering 1,060 Sq. Ft. of living space, 3 bedrooms, 1 bathroom and lovely ocean views, this one level rancher with a great yard is situated in the heart of Crofton, close to amenities including restaurants, schools, parks, hiking trails, boat launch, seawalk & the Salt Spring ferry. The home has seen numerous updates over the years and just a few features include functional floor plan, master with its own ocean viewed deck, generous living room with views, large composite back deck with privacy screens & much more. The sunny lot is gently sloping with a fully fenced and private backyard, great for kids and pets and/or gardening. There is a carport with extra lockable storage space and space for boat/toy or RV parking. Located on a quiet street in a great neighbourhood this affordable home is perfect for empty nesters, retirees & those just starting out.
Location
Province BC
County North Cowichan, Municipality Of
Area Du Crofton
Zoning R3
Direction East
Rooms
Basement Crawl Space
Main Level Bedrooms 3
Kitchen 1
Interior
Interior Features Storage
Heating Baseboard, Electric
Cooling None
Flooring Carpet, Laminate, Linoleum, Mixed
Window Features Vinyl Frames
Appliance Dishwasher, F/S/W/D
Laundry In House
Exterior
Exterior Feature Balcony/Deck, Balcony/Patio, Fencing: Full, Garden
Carport Spaces 1
Utilities Available Cable To Lot, Electricity To Lot, Garbage, Natural Gas Available, Phone Available, Recycling
View Y/N 1
View Mountain(s), Ocean
Roof Type Fibreglass Shingle
Handicap Access Accessible Entrance, Ground Level Main Floor, Primary Bedroom on Main
Parking Type Carport, RV Access/Parking
Total Parking Spaces 4
Building
Lot Description Marina Nearby, Quiet Area, Recreation Nearby, Shopping Nearby
Building Description Concrete,Frame Wood,Glass,Insulation: Ceiling,Insulation: Walls,Stucco, Rancher
Faces East
Foundation Poured Concrete
Sewer Sewer Connected
Water Municipal
Structure Type Concrete,Frame Wood,Glass,Insulation: Ceiling,Insulation: Walls,Stucco
Others
Restrictions None
Tax ID 000-071-331
Ownership Freehold
Pets Description Aquariums, Birds, Caged Mammals, Cats, Dogs
Read Less Info
Want to know what your home might be worth? Contact us for a FREE valuation!

Our team is ready to help you sell your home for the highest possible price ASAP
Bought with Saanich Peninsula Realty Ltd







