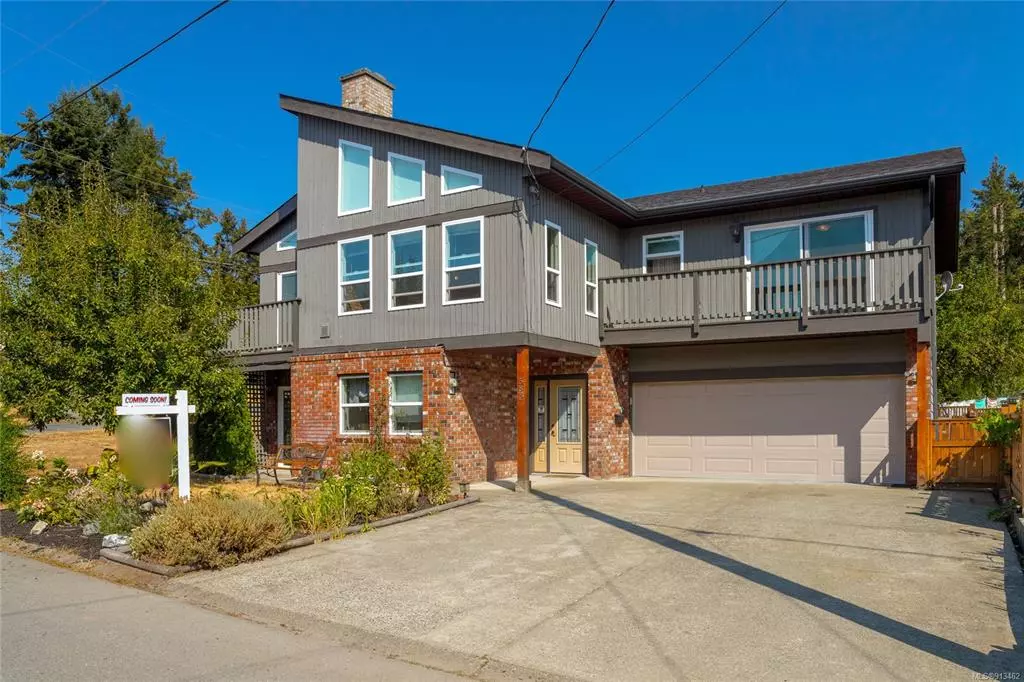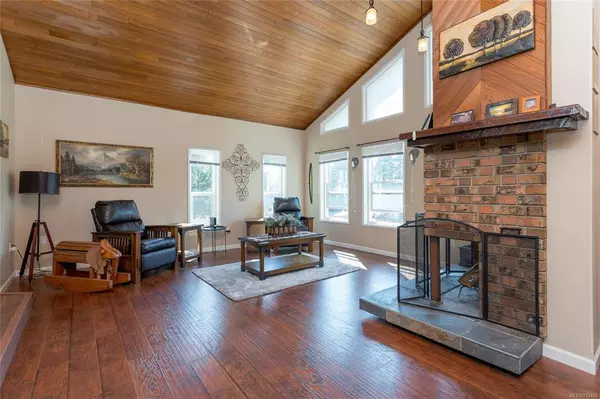$785,000
$799,900
1.9%For more information regarding the value of a property, please contact us for a free consultation.
4 Beds
3 Baths
2,902 SqFt
SOLD DATE : 11/14/2022
Key Details
Sold Price $785,000
Property Type Single Family Home
Sub Type Single Family Detached
Listing Status Sold
Purchase Type For Sale
Square Footage 2,902 sqft
Price per Sqft $270
Subdivision Harmony Estates
MLS Listing ID 913462
Sold Date 11/14/22
Style Ground Level Entry With Main Up
Bedrooms 4
Rental Info Unrestricted
Year Built 1981
Annual Tax Amount $4,799
Tax Year 2022
Lot Size 7,405 Sqft
Acres 0.17
Property Description
Open the door to this beautiful Westcoast Style home. You will appreciate the bright open layout, laminate floors, vaulted ceilings and large kitchen. The kitchen has views to the family room, dining room and great room. Lots of counter space and cupboards plus new fridge, range, and dishwasher. 3 bedrooms upstairs including the large Master Bedroom with room for your King Size bed & 3 piece ensuite/walk in closet. New Tankless Gas Hot Water Heater, keeps utility costs low! Main entry floor includes an office or den, a large storage room, new washer/dryer. For your hobbies/projects there is an oversized garage with a work bench. The 1 bedroom suite is move in ready & includes insuite laundry and private patio & separate entrance. Outside the full fenced yard offers raised beds, enough to putter or make it bigger and extra space for your RV or Boat. This amazing package is nestled right beside Harmony Park. On bus route and walking trails nearby. This home ticks all the boxes!
Location
Province BC
County North Cowichan, Municipality Of
Area Du East Duncan
Zoning R2
Direction West
Rooms
Basement Finished, Full, Walk-Out Access, With Windows
Main Level Bedrooms 3
Kitchen 2
Interior
Interior Features Dining/Living Combo, Storage, Vaulted Ceiling(s), Workshop
Heating Electric, Other
Cooling None
Flooring Laminate, Tile
Fireplaces Number 1
Fireplaces Type Wood Burning
Equipment Electric Garage Door Opener
Fireplace 1
Window Features Blinds,Insulated Windows,Screens
Appliance Dishwasher, F/S/W/D
Laundry In House, In Unit
Exterior
Exterior Feature Balcony/Deck, Balcony/Patio, Fencing: Full, Garden, Low Maintenance Yard
Garage Spaces 2.0
View Y/N 1
View Mountain(s)
Roof Type Asphalt Shingle
Parking Type Additional, Garage Double, RV Access/Parking
Total Parking Spaces 4
Building
Lot Description Curb & Gutter, Family-Oriented Neighbourhood, Landscaped, Recreation Nearby, Shopping Nearby
Building Description Brick,Insulation: Ceiling,Insulation: Walls,Wood, Ground Level Entry With Main Up
Faces West
Foundation Slab
Sewer Sewer To Lot
Water Municipal
Architectural Style West Coast
Structure Type Brick,Insulation: Ceiling,Insulation: Walls,Wood
Others
Tax ID 001-747-762
Ownership Freehold
Pets Description Aquariums, Birds, Caged Mammals, Cats, Dogs
Read Less Info
Want to know what your home might be worth? Contact us for a FREE valuation!

Our team is ready to help you sell your home for the highest possible price ASAP
Bought with RE/MAX Generation (LC)







