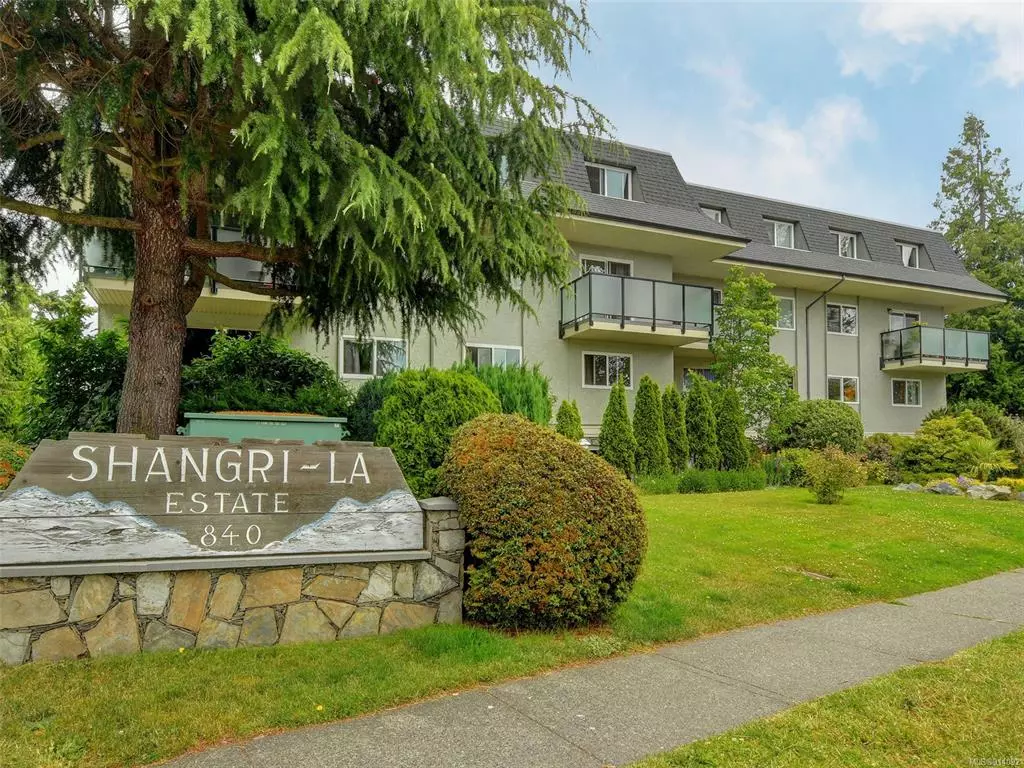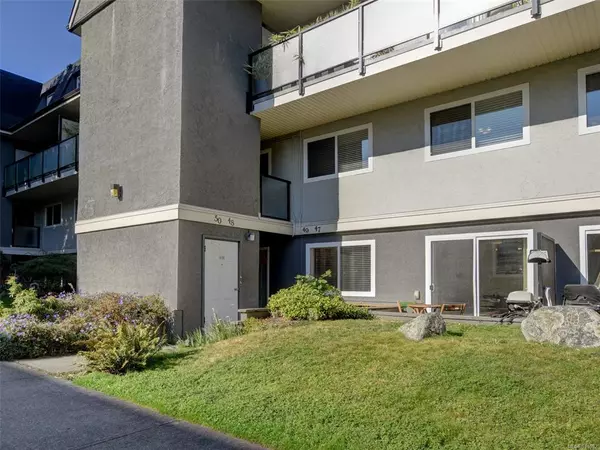$549,000
$549,000
For more information regarding the value of a property, please contact us for a free consultation.
3 Beds
2 Baths
1,335 SqFt
SOLD DATE : 11/14/2022
Key Details
Sold Price $549,000
Property Type Townhouse
Sub Type Row/Townhouse
Listing Status Sold
Purchase Type For Sale
Square Footage 1,335 sqft
Price per Sqft $411
Subdivision Shangri-La Estates
MLS Listing ID 914092
Sold Date 11/14/22
Style Main Level Entry with Upper Level(s)
Bedrooms 3
HOA Fees $320/mo
Rental Info No Rentals
Year Built 1971
Annual Tax Amount $2,091
Tax Year 2022
Lot Size 1,306 Sqft
Acres 0.03
Property Description
AMAZING value for this 3 bedroom/2 bathroom townhouse in Shangri-La Estates in Esquimalt! Situated on the Quiet & Sunny East side of the building, this home has it all. As you enter the home on the main floor you'll love the spacious layout, which includes a pass-through to the kitchen & laundry area & 2 piece bath. The living room features sliding doors that lead out to your patio area with room for your BBQ! On the upper level you will find 3 bedrooms, an updated bathroom & large additional storage room. The complex has undergone extensive updates including windows, decks, & landscaping. Parking for 1 car is included, plus visitor parking. Great amenities nearby, close to Kinsmen & Selkirk Gorge Viewpoint Park, Gorge Vale Golf Club, all levels of schools & transportation, plus a short commute to the base or town. Easy access to the Galloping Goose for cycling enthusiasts! Don't miss out on this smokin' deal in a wonderful family-friendly neighbourhood!
Location
Province BC
County Capital Regional District
Area Es Kinsmen Park
Direction East
Rooms
Basement None
Kitchen 1
Interior
Interior Features Ceiling Fan(s), Dining Room, Storage
Heating Baseboard, Electric
Cooling None
Flooring Carpet, Laminate
Window Features Blinds
Appliance Dishwasher, F/S/W/D
Laundry In House, In Unit
Exterior
Exterior Feature Balcony/Patio
Amenities Available Bike Storage, Common Area, Street Lighting
Roof Type Asphalt Torch On
Handicap Access Accessible Entrance, Ground Level Main Floor, No Step Entrance
Parking Type Open
Total Parking Spaces 1
Building
Lot Description Level, Square Lot
Building Description Frame Wood,Stucco, Main Level Entry with Upper Level(s)
Faces East
Story 4
Foundation Poured Concrete
Sewer Sewer Connected
Water Municipal
Additional Building None
Structure Type Frame Wood,Stucco
Others
HOA Fee Include Garbage Removal,Insurance,Maintenance Grounds,Property Management,Sewer,Water
Tax ID 000-109-169
Ownership Freehold/Strata
Acceptable Financing Purchaser To Finance
Listing Terms Purchaser To Finance
Pets Description Aquariums, Birds, Caged Mammals, Cats, Dogs, Number Limit, Size Limit
Read Less Info
Want to know what your home might be worth? Contact us for a FREE valuation!

Our team is ready to help you sell your home for the highest possible price ASAP
Bought with Coldwell Banker Oceanside Real Estate







