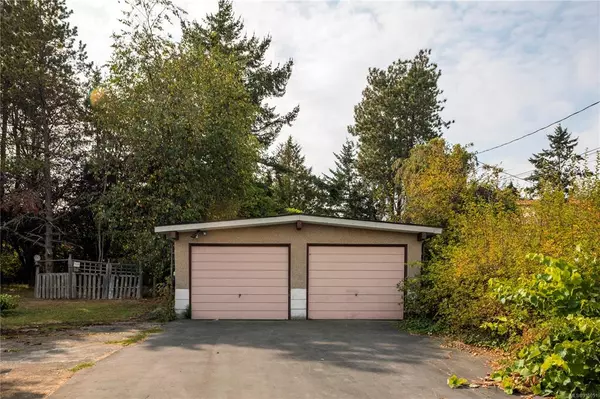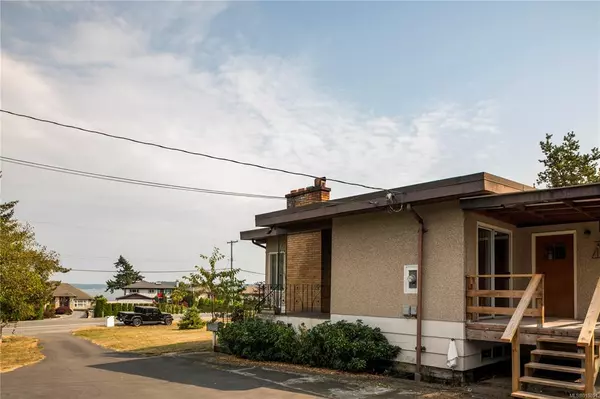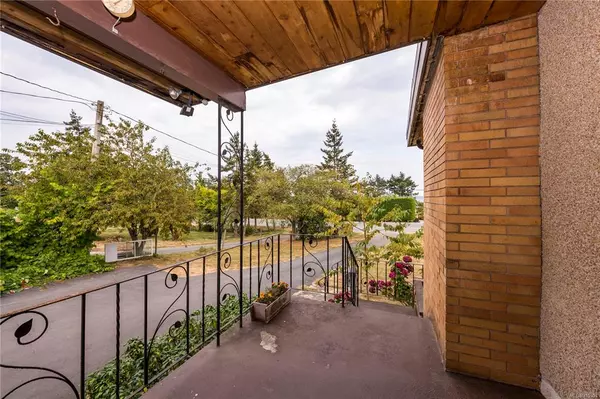$870,000
$925,000
5.9%For more information regarding the value of a property, please contact us for a free consultation.
3 Beds
2 Baths
2,540 SqFt
SOLD DATE : 11/28/2022
Key Details
Sold Price $870,000
Property Type Single Family Home
Sub Type Single Family Detached
Listing Status Sold
Purchase Type For Sale
Square Footage 2,540 sqft
Price per Sqft $342
MLS Listing ID 915051
Sold Date 11/28/22
Style Main Level Entry with Lower Level(s)
Bedrooms 3
Rental Info Unrestricted
Year Built 1966
Annual Tax Amount $2,623
Tax Year 2022
Lot Size 0.620 Acres
Acres 0.62
Property Description
A welcoming mid-century home on a 0.629-acre parcel with stunning ocean views in North Saanich! Just minutes from downtown Sidney BC, 8680 Lochside Drive offers incredible upside whether you are looking for value in today’s market for your family or as an investment. This property has been in the family since new, and for good reason, with a solidly built 1960s home positioned to enjoy the full vista of James Island, Sidney Island, and Mt. Baker. Currently updated with wheelchair access in mind, you will find the home offers main level living with kitchen, dining, living room, 2 bedrooms, and the main bathroom with no step shower. The lower level has a large family room, 1 pc bath, and additional bedroom or office that could easily be reconfigured as additional accommodation for teens or guests. Positioned between beach access at Amity Drive and a great place for dogs at Cy Hampson Park, this location is ready-made for an active seaside lifestyle.
Location
Province BC
County Capital Regional District
Area Ns Bazan Bay
Direction East
Rooms
Other Rooms Storage Shed
Basement Finished
Main Level Bedrooms 2
Kitchen 1
Interior
Interior Features Bar, Ceiling Fan(s), Dining Room, French Doors, Storage, Vaulted Ceiling(s), Wine Storage
Heating Baseboard
Cooling None
Flooring Linoleum, Mixed, Wood
Fireplaces Number 1
Fireplaces Type Wood Burning
Fireplace 1
Laundry None
Exterior
Exterior Feature Balcony/Deck, Fencing: Partial
Garage Spaces 2.0
View Y/N 1
View Ocean
Roof Type Asphalt Torch On
Handicap Access Primary Bedroom on Main
Parking Type Garage Double
Total Parking Spaces 8
Building
Lot Description Easy Access, Marina Nearby, Near Golf Course, Recreation Nearby, Rectangular Lot, Shopping Nearby, Sloping
Building Description Frame Wood,Wood, Main Level Entry with Lower Level(s)
Faces East
Foundation Poured Concrete
Sewer Sewer To Lot
Water Municipal
Architectural Style Contemporary, Post & Beam
Structure Type Frame Wood,Wood
Others
Tax ID 004-034-066
Ownership Freehold
Pets Description Aquariums, Birds, Caged Mammals, Cats, Dogs
Read Less Info
Want to know what your home might be worth? Contact us for a FREE valuation!

Our team is ready to help you sell your home for the highest possible price ASAP
Bought with RE/MAX Island Properties







