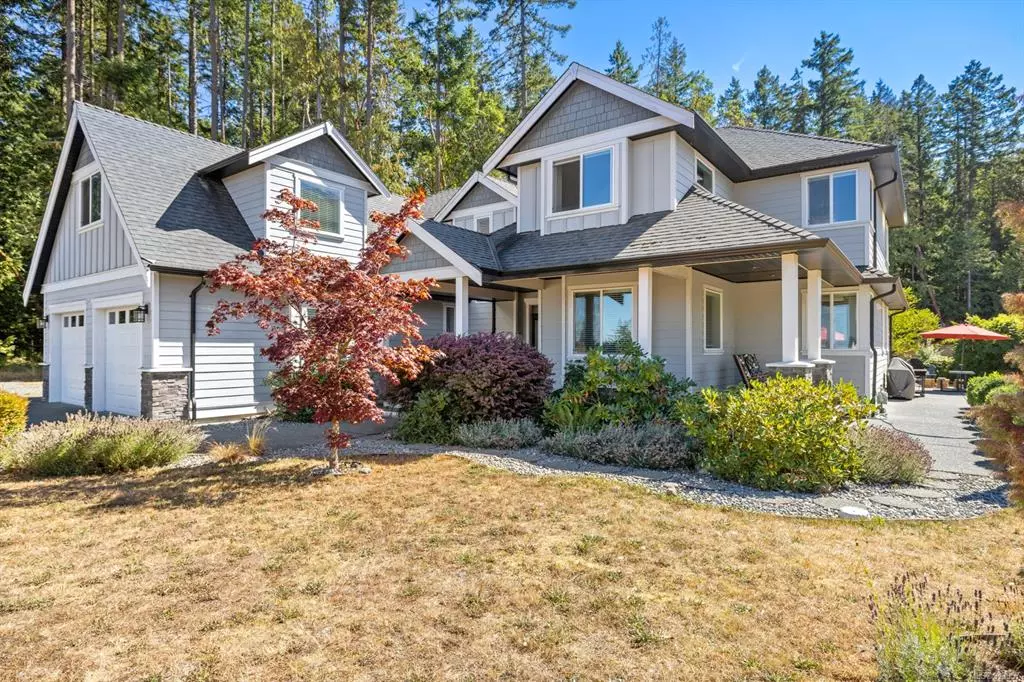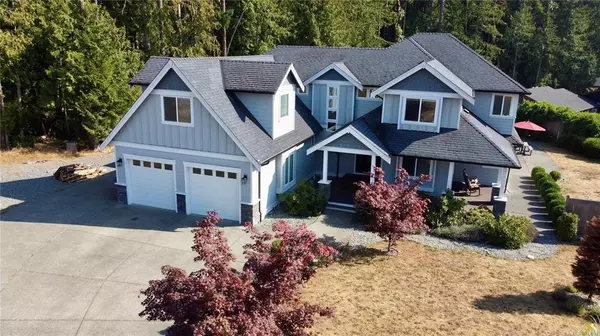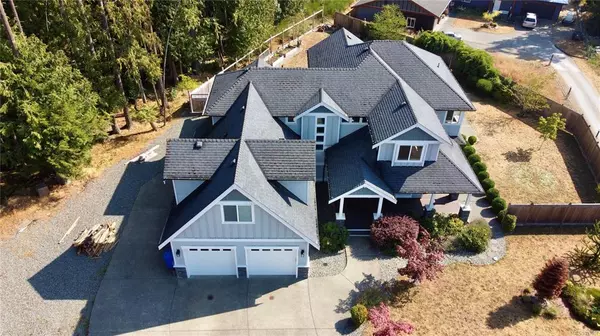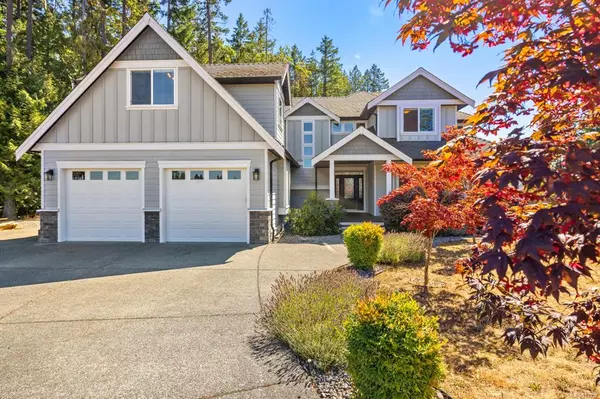$1,360,000
$1,379,900
1.4%For more information regarding the value of a property, please contact us for a free consultation.
5 Beds
4 Baths
3,887 SqFt
SOLD DATE : 12/02/2022
Key Details
Sold Price $1,360,000
Property Type Single Family Home
Sub Type Single Family Detached
Listing Status Sold
Purchase Type For Sale
Square Footage 3,887 sqft
Price per Sqft $349
MLS Listing ID 913957
Sold Date 12/02/22
Style Main Level Entry with Upper Level(s)
Bedrooms 5
Rental Info Unrestricted
Year Built 2010
Annual Tax Amount $5,288
Tax Year 2022
Lot Size 0.610 Acres
Acres 0.61
Property Description
This stunning “like new” executive style 3,887 Sq.Ft 5 bdrm, 4 bath home has been freshly painted throughout & is sure to tick all your boxes. Bright & open vaulted main living includes a chef styled kitchen w/stainless steel appliances, granite counters, walk-in pantry, coffee bar & island. An exquisite master on the main features a huge walk-in closet, spa inspired ensuite & access to the back yard patio. Lots of room for kids & guests w/3 generous bdrms up (2 connected by a “jack & jill” style bath). There’s even income potential w/a self-contained 1 bdrm suite. Quiet cul-de-sac location backing onto greenspace, 0.61 acre parcel w/lots of privacy, beautiful outdoor spaces & a fully fenced back yard. Dbl garage & lots of space for your toys. Great schools (including Ecole Cobble Hill, Brentwood & Shawnigan Lake), trails, golf, shopping & more all close at hand. Perfect for Victoria bound commuters w/hwy access just mins away. You & your family will want to live here!
Location
Province BC
County Cowichan Valley Regional District
Area Ml Cobble Hill
Zoning R3
Direction East
Rooms
Basement Crawl Space
Main Level Bedrooms 1
Kitchen 2
Interior
Interior Features Dining/Living Combo, French Doors, Soaker Tub
Heating Forced Air, Heat Pump
Cooling Air Conditioning
Flooring Carpet, Hardwood, Tile
Fireplaces Number 1
Fireplaces Type Gas, Living Room
Equipment Central Vacuum, Electric Garage Door Opener
Fireplace 1
Window Features Insulated Windows,Vinyl Frames,Window Coverings
Appliance Dishwasher, F/S/W/D
Laundry In House
Exterior
Exterior Feature Balcony/Deck, Fencing: Partial, Low Maintenance Yard
Garage Spaces 2.0
Utilities Available Electricity To Lot, Natural Gas To Lot
View Y/N 1
View Mountain(s)
Roof Type Asphalt Shingle
Parking Type Attached, Driveway, Garage Double, RV Access/Parking
Total Parking Spaces 8
Building
Lot Description Cul-de-sac, Landscaped, Level, Marina Nearby, Near Golf Course, No Through Road, Private, Recreation Nearby, Serviced, Shopping Nearby, Southern Exposure
Building Description Cement Fibre,Frame Wood, Main Level Entry with Upper Level(s)
Faces East
Foundation Poured Concrete
Sewer Septic System
Water Regional/Improvement District
Additional Building Exists
Structure Type Cement Fibre,Frame Wood
Others
Tax ID 026-688-816
Ownership Freehold
Pets Description Aquariums, Birds, Caged Mammals, Cats, Dogs
Read Less Info
Want to know what your home might be worth? Contact us for a FREE valuation!

Our team is ready to help you sell your home for the highest possible price ASAP
Bought with RE/MAX Camosun







