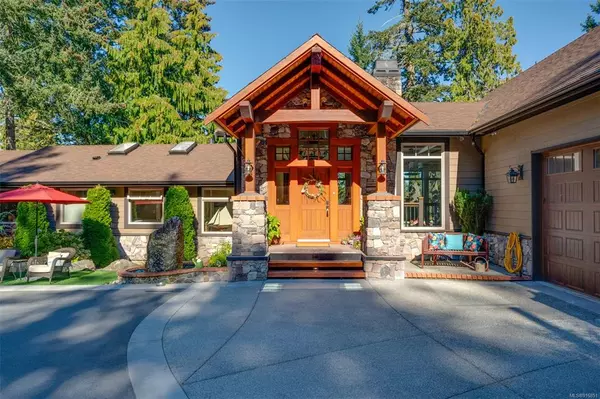$4,100,000
$4,495,000
8.8%For more information regarding the value of a property, please contact us for a free consultation.
4 Beds
5 Baths
5,035 SqFt
SOLD DATE : 12/02/2022
Key Details
Sold Price $4,100,000
Property Type Single Family Home
Sub Type Single Family Detached
Listing Status Sold
Purchase Type For Sale
Square Footage 5,035 sqft
Price per Sqft $814
MLS Listing ID 916851
Sold Date 12/02/22
Style Main Level Entry with Lower Level(s)
Bedrooms 4
Rental Info Unrestricted
Year Built 1955
Annual Tax Amount $8,916
Tax Year 2022
Lot Size 0.640 Acres
Acres 0.64
Property Description
“Situated on the quiet Curteis Point peninsula in North Saanich, this exceptional waterfront home is an entertainer’s and car lover’s dream. With garage parking for 5 cars and a carport, the vast courtyard can accommodate a further 6 cars. The additional heated garage space for multiple motorcycles beneath a separate carriage house with guest accommodation. This 4-bedroom house features a main floor with a master suite, an open plan living room, dining and kitchen area with floor to ceiling windows and spectacular views of Canoe Cove. Step outside to a covered living area with wood fireplace, kitchen, BBQ and outdoor seating. Downstairs also offers a self-contained 2-bedroom suite plus a family room with a wine bar and a large second bedroom with a W/I closet and a full bathroom. Attached garage boasts an office/den or? An abundance of light and ocean views. Stairway leads to the ocean for kayaking. Extensive renovations and upgrades have been completed in the past year. “24 Hrs notice
Location
Province BC
County Capital Regional District
Area Ns Curteis Point
Direction Northeast
Rooms
Other Rooms Guest Accommodations, Storage Shed
Basement Full, Partially Finished, Walk-Out Access, With Windows
Main Level Bedrooms 1
Kitchen 3
Interior
Interior Features Breakfast Nook, Dining Room, Dining/Living Combo, Eating Area, French Doors, Wine Storage, Workshop
Heating Baseboard, Heat Pump, Propane, Radiant Floor, Wood
Cooling Air Conditioning
Flooring Tile, Vinyl, Wood
Fireplaces Number 8
Fireplaces Type Electric, Gas, Living Room, Primary Bedroom, Pellet Stove, Recreation Room, Wood Burning, Other
Equipment Central Vacuum
Fireplace 1
Window Features Blinds,Skylight(s),Vinyl Frames
Appliance Dishwasher, F/S/W/D, Oven Built-In
Laundry In House
Exterior
Exterior Feature Balcony/Patio, Outdoor Kitchen, Sprinkler System, Water Feature
Garage Spaces 5.0
Carport Spaces 3
Waterfront 1
Waterfront Description Ocean
View Y/N 1
View Ocean
Roof Type Fibreglass Shingle
Handicap Access Primary Bedroom on Main, Wheelchair Friendly
Parking Type Attached, Detached, Driveway, Carport, Carport Double, Garage Double, Garage Triple, RV Access/Parking
Total Parking Spaces 7
Building
Lot Description Irregular Lot, Private, Serviced
Building Description Frame Wood,Wood, Main Level Entry with Lower Level(s)
Faces Northeast
Foundation Poured Concrete
Sewer Septic System
Water Municipal
Structure Type Frame Wood,Wood
Others
Tax ID 029-238-722
Ownership Freehold
Pets Description Aquariums, Birds, Caged Mammals, Cats, Dogs
Read Less Info
Want to know what your home might be worth? Contact us for a FREE valuation!

Our team is ready to help you sell your home for the highest possible price ASAP
Bought with Newtco Harry Newton Realty







