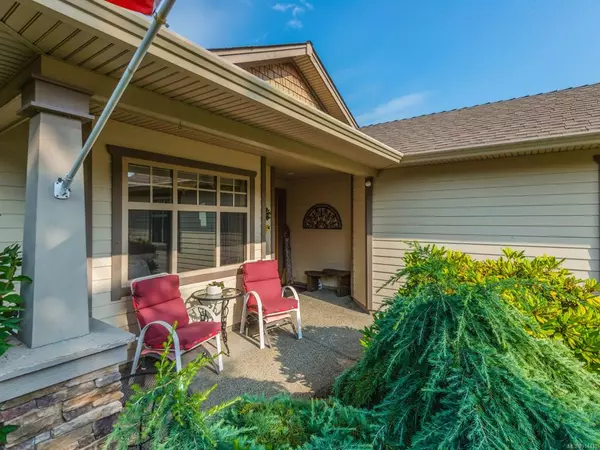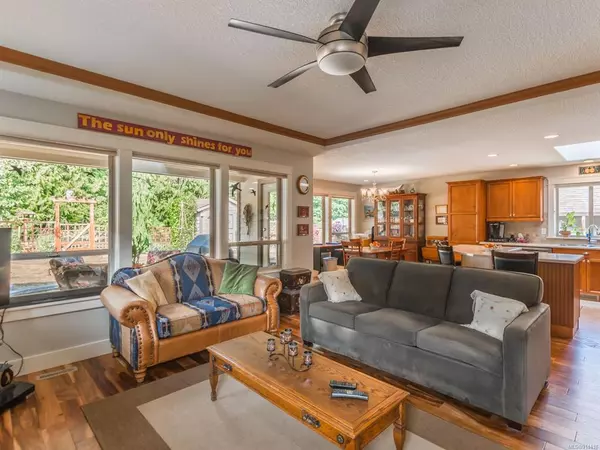$650,000
$678,000
4.1%For more information regarding the value of a property, please contact us for a free consultation.
2 Beds
2 Baths
1,318 SqFt
SOLD DATE : 12/08/2022
Key Details
Sold Price $650,000
Property Type Single Family Home
Sub Type Single Family Detached
Listing Status Sold
Purchase Type For Sale
Square Footage 1,318 sqft
Price per Sqft $493
Subdivision Corfield Glades
MLS Listing ID 914418
Sold Date 12/08/22
Style Rancher
Bedrooms 2
HOA Fees $112/mo
Rental Info No Rentals
Year Built 2004
Annual Tax Amount $3,277
Tax Year 2021
Lot Size 4,791 Sqft
Acres 0.11
Property Description
------LOVELY CORFIELD GLADES RANCHER------Spacious & beautifully-finished 2 Bed/2 Bath on nicely landscaped .11 acre in 55+ “Corfield Glades”, pet-friendly enclave within short drive of grocery stores, medical services, & shops/amenities in downtown Parksville! Skylight & large windows for brightness, lovely deck/patio, & sunny fully-fenced yard backing onto forestland surrounding Shelly Creek! Covered front patio w/east exposure, open plan Kitchen/Living/ Dining Rm w/hardwood floors & wall of glass, Living Rm w/OH trayed ceiling & elec FP, Deluxe Kitchen w/wood cabinetry, stainless appls, & breakfast bar, Dining Area w/door to covered & skylighted deck looking onto beautiful yard w/garden areas, SW exposure, & backdrop of towering trees. Also Primary Bedroom Suite w/WI closet & 3 pc ensuite, 4 pc Main Bath, Laundry Rm, 2nd Bedrm, & 358 sqft Single Garage. Great access to trails, parks, groceries, & all of your needs. Visit our website for more pics, VR Tour, floor plan & more.
Location
Province BC
County Parksville, City Of
Area Pq Parksville
Zoning MH-1
Direction East
Rooms
Other Rooms Storage Shed
Basement Crawl Space
Main Level Bedrooms 2
Kitchen 1
Interior
Interior Features Ceiling Fan(s), Dining/Living Combo, Eating Area
Heating Electric, Forced Air
Cooling None
Flooring Hardwood
Fireplaces Number 1
Fireplaces Type Electric
Equipment Central Vacuum, Electric Garage Door Opener, Security System
Fireplace 1
Window Features Skylight(s),Vinyl Frames
Appliance Dishwasher, F/S/W/D, Microwave
Laundry In House
Exterior
Exterior Feature Balcony/Deck, Fencing: Full, Garden
Garage Spaces 1.0
Utilities Available Cable To Lot, Electricity To Lot, Garbage, Phone To Lot, Recycling
Amenities Available Street Lighting
Roof Type Asphalt Shingle
Handicap Access Accessible Entrance, Ground Level Main Floor, No Step Entrance, Primary Bedroom on Main, Wheelchair Friendly
Parking Type Garage
Total Parking Spaces 2
Building
Lot Description Adult-Oriented Neighbourhood, Central Location, Landscaped, Level, Marina Nearby, Near Golf Course, No Through Road, Park Setting, Private, Quiet Area, Recreation Nearby, Serviced, Shopping Nearby
Building Description Frame Wood, Rancher
Faces East
Story 1
Foundation Poured Concrete
Sewer Sewer Connected
Water Municipal
Architectural Style Patio Home
Additional Building None
Structure Type Frame Wood
Others
HOA Fee Include Sewer,Water
Tax ID 025-948-148
Ownership Freehold/Strata
Pets Description Number Limit
Read Less Info
Want to know what your home might be worth? Contact us for a FREE valuation!

Our team is ready to help you sell your home for the highest possible price ASAP
Bought with RE/MAX First Realty (PK)







