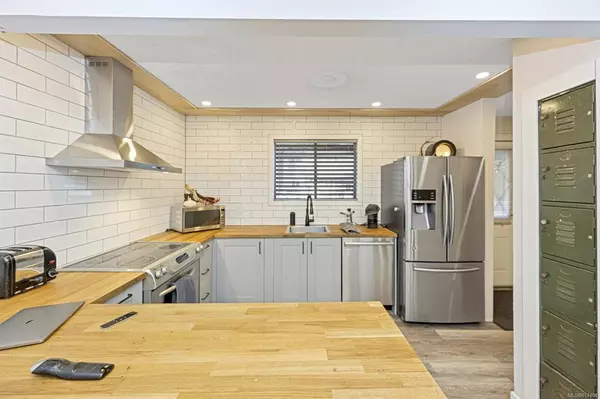$415,000
$399,000
4.0%For more information regarding the value of a property, please contact us for a free consultation.
3 Beds
2 Baths
1,804 SqFt
SOLD DATE : 12/08/2022
Key Details
Sold Price $415,000
Property Type Townhouse
Sub Type Row/Townhouse
Listing Status Sold
Purchase Type For Sale
Square Footage 1,804 sqft
Price per Sqft $230
Subdivision Westwood Estates
MLS Listing ID 917404
Sold Date 12/08/22
Style Main Level Entry with Lower/Upper Lvl(s)
Bedrooms 3
HOA Fees $298/mo
Rental Info Some Rentals
Year Built 1981
Annual Tax Amount $2,383
Tax Year 2022
Lot Size 435 Sqft
Acres 0.01
Property Description
Welcome to Westwood Estates on Cowichan Lake Road! Built in 1981, this tastefully updated 1804 sq.ft end-unit townhouse offers 3 bedrooms and 1.5 bathrooms. As you walk in the front door you'll notice the bright and open concept living area with a large kitchen and a dining/living room that opens up to a fenced backyard. Upstairs contains 3 bedrooms and 1 full bathroom while downstairs you'll find a fantastic rec room for children to play and storage space. This family-oriented community is centrally located close to parks, grocery stores, and schools. Numerous updates including vinyl flooring, kitchen (including appliances) & trim. No age restrictions, some rentals allowed, pets allowed, no smoking.
Location
Province BC
County North Cowichan, Municipality Of
Area Du West Duncan
Zoning R7
Direction West
Rooms
Basement Finished, Full, Partially Finished
Kitchen 1
Interior
Interior Features Dining/Living Combo, Eating Area
Heating Baseboard, Electric
Cooling None
Flooring Mixed
Fireplaces Number 1
Fireplaces Type Electric
Fireplace 1
Window Features Aluminum Frames
Appliance F/S/W/D, Range Hood
Laundry In House
Exterior
Exterior Feature Fencing: Partial
Utilities Available Cable To Lot, Compost, Electricity To Lot, Garbage, Phone To Lot, Recycling
Amenities Available Playground
Roof Type Asphalt Shingle
Handicap Access Ground Level Main Floor
Parking Type Driveway
Total Parking Spaces 2
Building
Lot Description Central Location, Easy Access, Family-Oriented Neighbourhood
Building Description Vinyl Siding, Main Level Entry with Lower/Upper Lvl(s)
Faces West
Story 3
Foundation Poured Concrete
Sewer Sewer Connected
Water Municipal
Structure Type Vinyl Siding
Others
HOA Fee Include Maintenance Grounds,Maintenance Structure,Property Management,Sewer,Water
Restrictions ALR: No,Easement/Right of Way
Tax ID 000-884-057
Ownership Freehold/Strata
Acceptable Financing Purchaser To Finance
Listing Terms Purchaser To Finance
Pets Description Cats, Dogs
Read Less Info
Want to know what your home might be worth? Contact us for a FREE valuation!

Our team is ready to help you sell your home for the highest possible price ASAP
Bought with Royal LePage Coast Capital Realty







