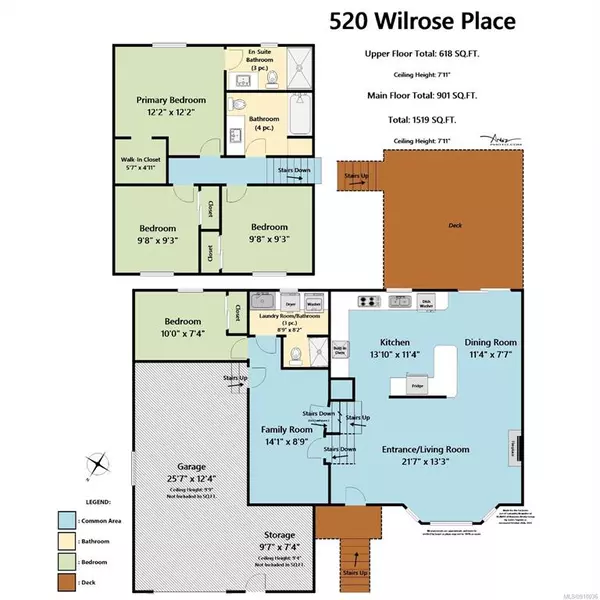$601,500
$619,000
2.8%For more information regarding the value of a property, please contact us for a free consultation.
4 Beds
3 Baths
1,519 SqFt
SOLD DATE : 12/08/2022
Key Details
Sold Price $601,500
Property Type Single Family Home
Sub Type Single Family Detached
Listing Status Sold
Purchase Type For Sale
Square Footage 1,519 sqft
Price per Sqft $395
MLS Listing ID 918036
Sold Date 12/08/22
Style Split Level
Bedrooms 4
Rental Info Unrestricted
Year Built 1982
Annual Tax Amount $3,557
Tax Year 2021
Lot Size 7,840 Sqft
Acres 0.18
Property Description
This is the fully renovated 4 bed 3 full bath family home in Ladysmith you’ve been waiting for! Stunning kitchen features new cabinets, expansive counters including a peninsula island, hexagon tile backsplash & new appliances: stainless Fridge, Bosch cooktop, KitchenAid convection wall oven, built-in microwave with convection cooking & dishwasher. The upper level has 3 beds & 2 baths which offer a bathtub or walk-in tiled shower, heated tile floors & skylight. Open concept living, dining & kitchen easily heated by a cozy gas fireplace & tied together with the same laminate floor throughout. Rare storage haven in the 5 ft crawl finished with both flooring/drywall, mudroom & the 25 ft deep garage has a bump-out workshop area. Low maintenance exterior living: front rock garden, flat backyard, new fence & aggregate driveway with side RV parking. Big southern exposed deck beckons gathering. Located on a quiet cul-de-sac, this is the perfect opportunity to move into a freshly renovated home.
Location
Province BC
County Ladysmith, Town Of
Area Du Ladysmith
Zoning R-1
Direction Northwest
Rooms
Basement Crawl Space, Partially Finished
Kitchen 1
Interior
Interior Features Closet Organizer, Dining Room
Heating Baseboard, Electric, Natural Gas, Radiant Floor
Cooling None
Flooring Laminate
Fireplaces Number 1
Fireplaces Type Gas
Fireplace 1
Window Features Vinyl Frames
Appliance Built-in Range, Dishwasher, Dryer, F/S/W/D, Microwave, Oven Built-In, Oven/Range Electric, Range Hood, Refrigerator, Washer
Laundry In House
Exterior
Exterior Feature Balcony/Deck, Fencing: Partial, Low Maintenance Yard
Garage Spaces 1.0
Utilities Available Cable Available, Compost, Electricity To Lot, Garbage, Natural Gas To Lot, Phone Available, Recycling
Roof Type Asphalt Shingle
Parking Type Additional, Driveway, Garage
Total Parking Spaces 3
Building
Lot Description Central Location, Cul-de-sac, Family-Oriented Neighbourhood, Level, No Through Road
Building Description Frame Wood,Insulation All,Stucco, Split Level
Faces Northwest
Foundation Poured Concrete
Sewer Sewer Connected
Water Municipal
Structure Type Frame Wood,Insulation All,Stucco
Others
Tax ID 000-358-487
Ownership Freehold
Acceptable Financing Must Be Paid Off
Listing Terms Must Be Paid Off
Pets Description Aquariums, Birds, Caged Mammals, Cats, Dogs
Read Less Info
Want to know what your home might be worth? Contact us for a FREE valuation!

Our team is ready to help you sell your home for the highest possible price ASAP
Bought with RE/MAX of Nanaimo







