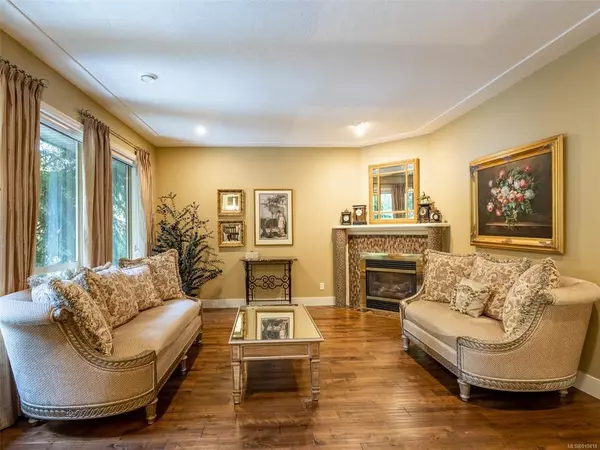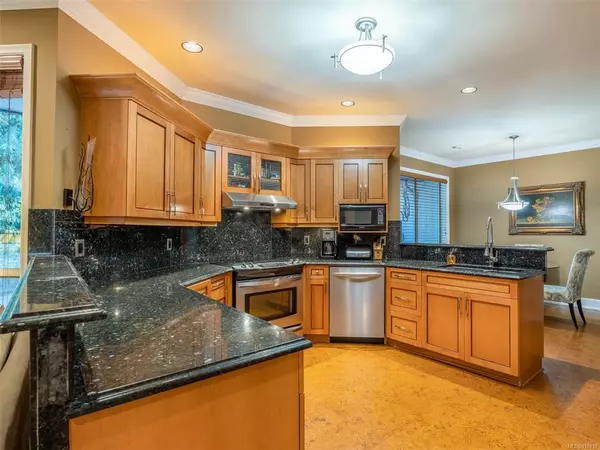$1,230,000
$1,199,000
2.6%For more information regarding the value of a property, please contact us for a free consultation.
4 Beds
3 Baths
2,680 SqFt
SOLD DATE : 12/13/2022
Key Details
Sold Price $1,230,000
Property Type Single Family Home
Sub Type Single Family Detached
Listing Status Sold
Purchase Type For Sale
Square Footage 2,680 sqft
Price per Sqft $458
MLS Listing ID 919418
Sold Date 12/13/22
Style Split Entry
Bedrooms 4
Rental Info Unrestricted
Year Built 1992
Annual Tax Amount $3,714
Tax Year 2022
Lot Size 0.360 Acres
Acres 0.36
Property Description
Custom built & professionally decorated, this Dean Park home is a must see. Located next to John Dean Park this location provides all of the benefits of having a large natural lot without all of the fuss. From the moment you witness the dramatic entry w/ soaring ceiling & skylights illuminating the marble mosaic entry you will know this is not your ordinary home. A lot of attention and expense has been put into the custom touches this home has to offer. From the marble, wood, & cork floors to the many custom built-in cabinets, birds eye maple kitchen, granite countertops, granite wall accents in the bathroom. It truly is a must see. Flexible floor plan can be either a 3 or 4 bedroom home w/ office & dbl car garage. Family Room is conveniently located next the kitchen & has large dbl doors leading out to a massive entertainment-sized deck that overlooks the yard. Eating area as well as formal Dining Room make this a home perfect for a family or a couple.
Location
Province BC
County Capital Regional District
Area Ns Dean Park
Direction Southwest
Rooms
Basement Crawl Space
Main Level Bedrooms 3
Kitchen 1
Interior
Interior Features Closet Organizer, Dining/Living Combo, Eating Area, French Doors, Jetted Tub, Vaulted Ceiling(s)
Heating Baseboard, Heat Pump
Cooling Air Conditioning
Flooring Cork, Hardwood, Tile, Other
Fireplaces Number 2
Fireplaces Type Family Room, Gas, Living Room
Equipment Electric Garage Door Opener
Fireplace 1
Window Features Aluminum Frames,Blinds,Screens,Skylight(s)
Appliance Dishwasher, F/S/W/D, Microwave
Laundry In House
Exterior
Exterior Feature Balcony/Deck, Fencing: Partial, Security System, Sprinkler System
Garage Spaces 2.0
Utilities Available Cable To Lot, Electricity To Lot, Natural Gas To Lot, Recycling
Roof Type Tile
Handicap Access Primary Bedroom on Main
Parking Type Attached, Driveway, Garage Double
Total Parking Spaces 4
Building
Lot Description Irregular Lot, Private
Building Description Stucco, Split Entry
Faces Southwest
Foundation Poured Concrete
Sewer Sewer Connected
Water Municipal
Architectural Style California
Structure Type Stucco
Others
Tax ID 016-889-894
Ownership Freehold
Acceptable Financing Purchaser To Finance
Listing Terms Purchaser To Finance
Pets Description Aquariums, Birds, Caged Mammals, Cats, Dogs
Read Less Info
Want to know what your home might be worth? Contact us for a FREE valuation!

Our team is ready to help you sell your home for the highest possible price ASAP
Bought with Royal LePage Coast Capital - Oak Bay







