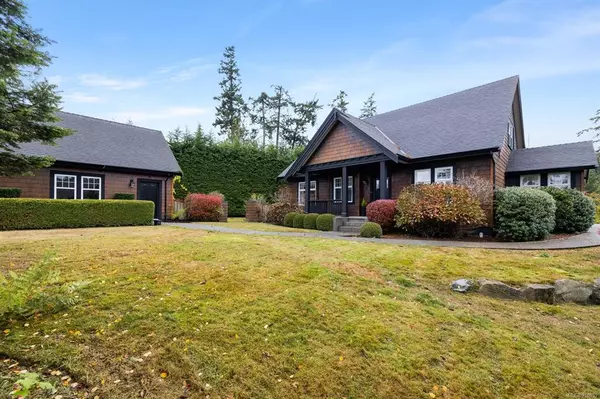$1,745,000
$1,795,000
2.8%For more information regarding the value of a property, please contact us for a free consultation.
3 Beds
2 Baths
2,687 SqFt
SOLD DATE : 12/13/2022
Key Details
Sold Price $1,745,000
Property Type Single Family Home
Sub Type Single Family Detached
Listing Status Sold
Purchase Type For Sale
Square Footage 2,687 sqft
Price per Sqft $649
MLS Listing ID 918639
Sold Date 12/13/22
Style Main Level Entry with Upper Level(s)
Bedrooms 3
Rental Info Unrestricted
Year Built 2005
Annual Tax Amount $5,400
Tax Year 2022
Lot Size 0.630 Acres
Acres 0.63
Property Description
This beautifully appointed Arts & Crafts style home is located in one of the most desirable neighbourhoods of fine waterfront properties in North Saanich. This custom home sits on a .64 acre tidal waterfront lot with pristine landscaping, manicured gardens & an easy care backyard. The light filled, open floor plan with over 2600 sq ft of of well designed living space features warm fir floors, gourmet kitchen, separate dining room, office & living room with a 12 ft vaulted ceiling, cozy gas fireplace & beautiful views of the garden & waterfront. There are 2 good size bedrooms on the main & a full 4 piece bath. The grand primary suite takes up the entire upper floor & features a large bedroom area, a sumptuous ensuite bath, walk-in closet with laundry, & it's own balcony! Enjoy the generous deck, accessed from the kitchen & living room - a perfect spot to entertain! Steps to NS Marina & Nymph Park, with restaurants & shops of Sidney nearby! Ask about many recent updates!Too many to list!
Location
Province BC
County Capital Regional District
Area Ns Mcdonald Park
Direction Southeast
Rooms
Basement Crawl Space
Main Level Bedrooms 2
Kitchen 1
Interior
Interior Features Dining Room, Vaulted Ceiling(s)
Heating Electric, Heat Pump
Cooling Air Conditioning
Flooring Tile, Wood
Fireplaces Number 1
Fireplaces Type Gas, Living Room
Equipment Security System
Fireplace 1
Window Features Screens,Vinyl Frames
Appliance Dishwasher, F/S/W/D
Laundry In House
Exterior
Exterior Feature Balcony/Patio, Garden, Sprinkler System
Garage Spaces 2.0
Waterfront 1
Waterfront Description Ocean
View Y/N 1
View Ocean
Roof Type Asphalt Shingle
Parking Type Detached, Driveway, Garage Double
Total Parking Spaces 2
Building
Lot Description Cul-de-sac, Level, Marina Nearby, Private, Serviced
Building Description Frame Wood,Insulation: Ceiling,Insulation: Walls,Shingle-Wood, Main Level Entry with Upper Level(s)
Faces Southeast
Foundation Poured Concrete
Sewer Sewer Connected
Water Municipal
Architectural Style Arts & Crafts
Structure Type Frame Wood,Insulation: Ceiling,Insulation: Walls,Shingle-Wood
Others
Tax ID 023-545-682
Ownership Freehold
Pets Description Aquariums, Birds, Caged Mammals, Cats, Dogs
Read Less Info
Want to know what your home might be worth? Contact us for a FREE valuation!

Our team is ready to help you sell your home for the highest possible price ASAP
Bought with RE/MAX Camosun







