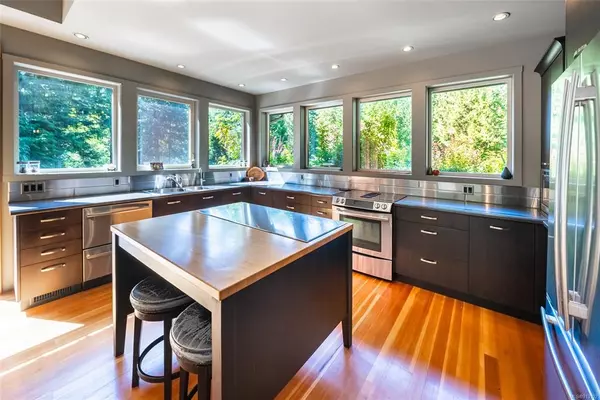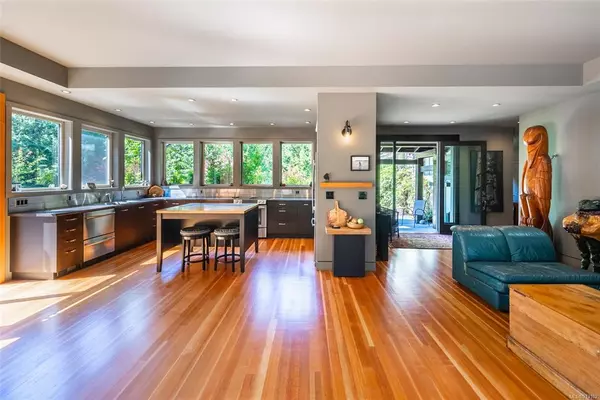$1,398,000
$1,498,000
6.7%For more information regarding the value of a property, please contact us for a free consultation.
2 Beds
3 Baths
1,668 SqFt
SOLD DATE : 12/14/2022
Key Details
Sold Price $1,398,000
Property Type Single Family Home
Sub Type Single Family Detached
Listing Status Sold
Purchase Type For Sale
Square Footage 1,668 sqft
Price per Sqft $838
MLS Listing ID 913102
Sold Date 12/14/22
Style Rancher
Bedrooms 2
Rental Info Unrestricted
Year Built 2010
Annual Tax Amount $4,181
Tax Year 2021
Lot Size 5.680 Acres
Acres 5.68
Property Description
Magical Nanoose Bay Acreage. Enter through a winding forested driveway and you will be transported into a serene haven with old growth trees, gentle forest floors with ferns, meandering trails, and a charming Vectis built home. The picture-perfect rancher surrounded by decks and patios with natural fir floors and live edge accents has a light infused open plan kitchen/great room, 2 generous bedrooms and 2 serene bathrooms. An oversize garage can be used as a hobby space or converted to extra living space and the 8 ft walkout crawl, complete with woodstove, is perfect for a workshop or excellent storage. Every window looks out into tranquil forest and private garden views, a quaint treehouse for family fun and a circular driveway for easy access. Located in a charming Farm to Table community minutes to beaches, marinas, golf course, local farm stalls and a short drive to Nanaimo or Parksville and Qualicum. You can live your Vancouver Island Dream Today.
Location
Province BC
County Nanaimo Regional District
Area Pq Nanoose
Zoning RU5
Direction Northwest
Rooms
Basement Unfinished, Walk-Out Access
Main Level Bedrooms 2
Kitchen 1
Interior
Interior Features Dining/Living Combo, Soaker Tub
Heating Heat Pump
Cooling Air Conditioning, Central Air
Flooring Hardwood
Fireplaces Number 1
Fireplaces Type Wood Stove
Fireplace 1
Window Features Screens,Vinyl Frames
Appliance Dishwasher, Dryer, Microwave, Oven/Range Electric, Refrigerator, Washer
Laundry In House
Exterior
Exterior Feature Balcony/Deck, Balcony/Patio
Garage Spaces 2.0
Utilities Available Cable To Lot, Electricity To Lot, Garbage, Recycling
Roof Type Asphalt Shingle
Handicap Access Accessible Entrance, Ground Level Main Floor, No Step Entrance, Primary Bedroom on Main
Parking Type Garage Double, Other
Total Parking Spaces 2
Building
Lot Description Acreage, Marina Nearby, Near Golf Course, Private, Quiet Area, Recreation Nearby, Southern Exposure
Building Description Frame Wood, Rancher
Faces Northwest
Foundation Poured Concrete
Sewer Septic System
Water Well: Drilled
Structure Type Frame Wood
Others
Tax ID 001-305-247
Ownership Freehold
Pets Description Aquariums, Birds, Caged Mammals, Cats, Dogs
Read Less Info
Want to know what your home might be worth? Contact us for a FREE valuation!

Our team is ready to help you sell your home for the highest possible price ASAP
Bought with Royal LePage Parksville-Qualicum Beach Realty (QU)







