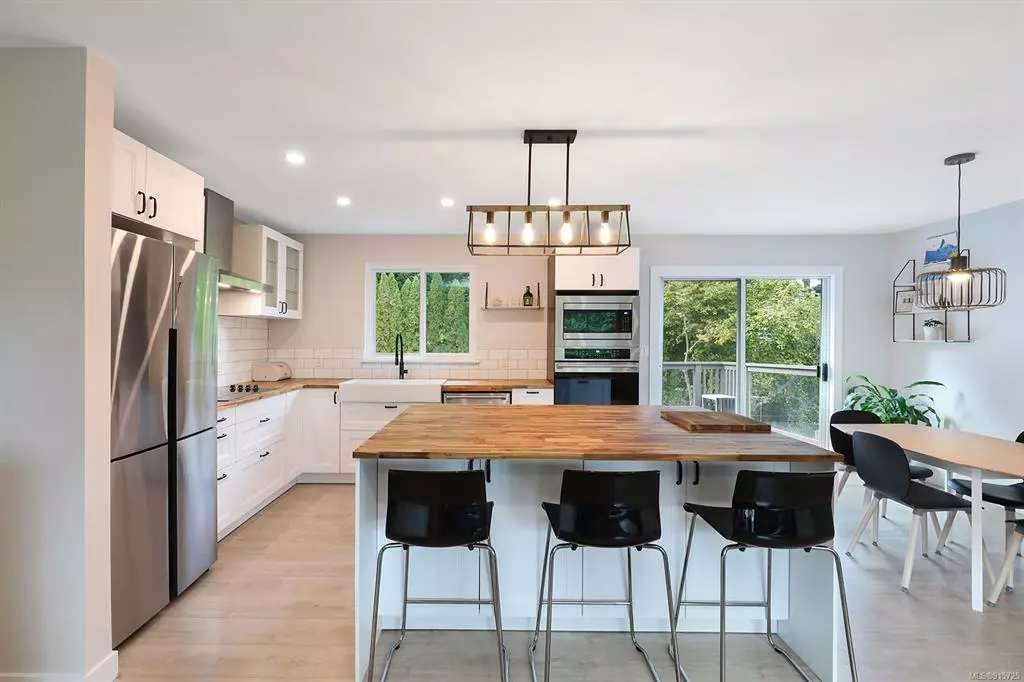$845,000
$865,000
2.3%For more information regarding the value of a property, please contact us for a free consultation.
5 Beds
3 Baths
2,260 SqFt
SOLD DATE : 12/15/2022
Key Details
Sold Price $845,000
Property Type Single Family Home
Sub Type Single Family Detached
Listing Status Sold
Purchase Type For Sale
Square Footage 2,260 sqft
Price per Sqft $373
MLS Listing ID 915725
Sold Date 12/15/22
Style Main Level Entry with Lower Level(s)
Bedrooms 5
Rental Info Unrestricted
Year Built 1974
Annual Tax Amount $3,247
Tax Year 2022
Lot Size 10,018 Sqft
Acres 0.23
Property Description
Location location location! Fabulous South Royston family home, across the street from a little trail to the Trent River and a short walk to the beach, but only 5 minutes from South Courtenay shopping and amenities. This immaculate 5 bedroom home is over 2200 sqft with a bright open concept floor plan. Updated kitchen has been remodelled with modern lighting, newer appliances and cabinetry, apron sink, huge eat-up island and gorgeous wood countertops. Dining area has a slider to the large back deck and new lighting. The living room has large windows for natural light and opens to the kitchen and dining area, making entertaining a breeze. 3 bedrooms up, primary with ensuite, and 2 bedrooms on the lower floor. Family room, laundry room, cute entry/mud room and 3rd bath finish off this awesome home in great neighbourhood, on a quiet cul-de-sac. Newer windows. Large backyard, partially fenced with a privacy hedge in the back, is ready for your finishing touches and creativity.
Location
Province BC
County Comox Valley Regional District
Area Cv Courtenay South
Zoning R-1
Direction East
Rooms
Basement Finished, Full
Main Level Bedrooms 3
Kitchen 1
Interior
Interior Features Dining/Living Combo, Storage
Heating Forced Air, Natural Gas
Cooling None
Flooring Mixed
Fireplaces Number 1
Fireplaces Type Wood Stove
Fireplace 1
Laundry In House
Exterior
Exterior Feature Balcony/Deck, Fencing: Partial, Low Maintenance Yard
Carport Spaces 1
Roof Type Fibreglass Shingle
Handicap Access Primary Bedroom on Main
Parking Type Attached, Carport
Total Parking Spaces 6
Building
Lot Description Central Location, Easy Access, Marina Nearby, No Through Road, Quiet Area, Recreation Nearby, Shopping Nearby, Southern Exposure
Building Description Aluminum Siding,Frame Wood, Main Level Entry with Lower Level(s)
Faces East
Foundation Poured Concrete
Sewer Septic System
Water Municipal
Architectural Style Contemporary
Additional Building Potential
Structure Type Aluminum Siding,Frame Wood
Others
Restrictions ALR: No,Building Scheme,Other
Tax ID 003-038-670
Ownership Freehold
Pets Description Aquariums, Birds, Caged Mammals, Cats, Dogs
Read Less Info
Want to know what your home might be worth? Contact us for a FREE valuation!

Our team is ready to help you sell your home for the highest possible price ASAP
Bought with RE/MAX Ocean Pacific Realty (CX)







