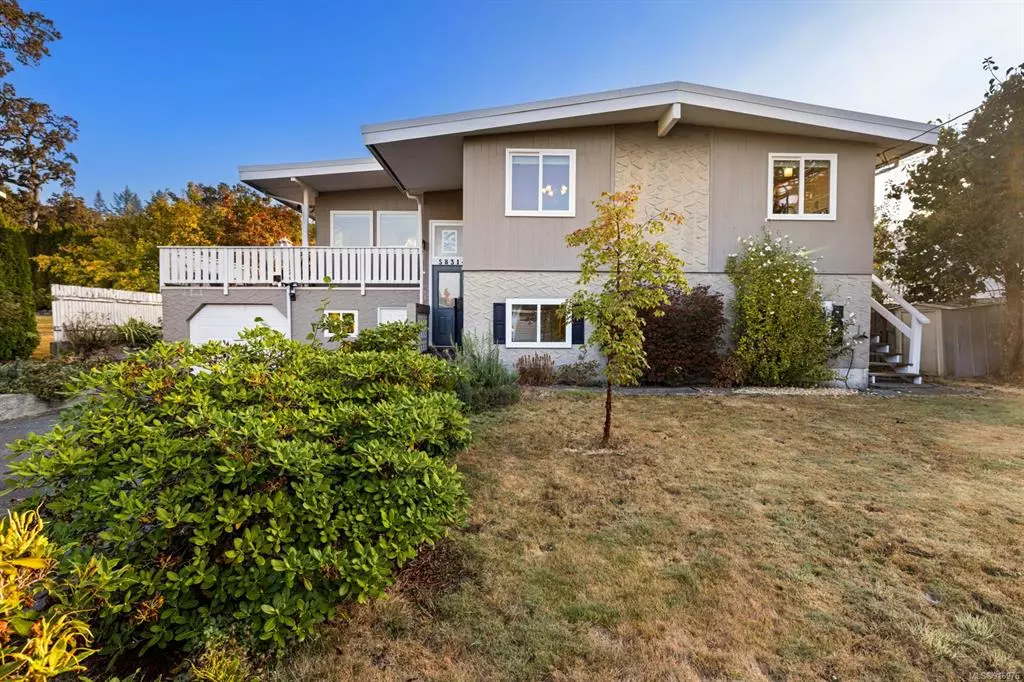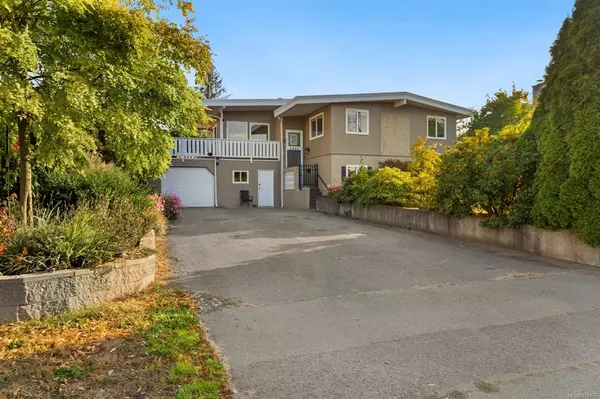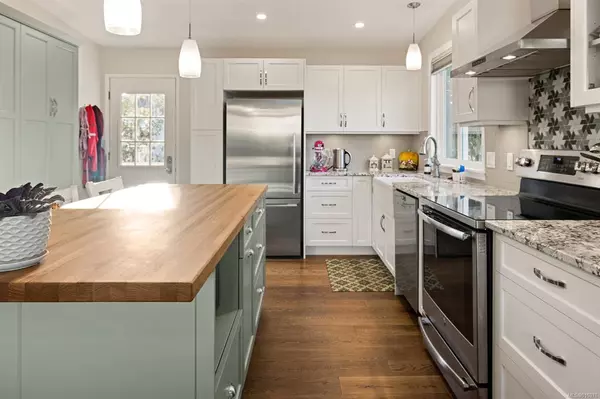$665,000
$689,900
3.6%For more information regarding the value of a property, please contact us for a free consultation.
3 Beds
2 Baths
2,004 SqFt
SOLD DATE : 12/15/2022
Key Details
Sold Price $665,000
Property Type Single Family Home
Sub Type Single Family Detached
Listing Status Sold
Purchase Type For Sale
Square Footage 2,004 sqft
Price per Sqft $331
Subdivision Quamichan Heights
MLS Listing ID 916976
Sold Date 12/15/22
Style Split Entry
Bedrooms 3
Rental Info Unrestricted
Year Built 1966
Annual Tax Amount $4,005
Tax Year 2022
Lot Size 9,147 Sqft
Acres 0.21
Lot Dimensions 120x75
Property Description
OPEN HOUSE Sunday Oct 30th, 2-4pm. Located on a quiet street in the family friendly Quamichan Heights neighbourhhood, this bright and cheery 1960s family home has been lovingly maintained and updated. The home boasts a new kitchen with custom cabinets and granite counters providing a real wow factor. Other updates include roof, furnace and flooring. There are two bedrooms up and one down with the potential to develop a fourth bedroom plus a suite. A deck provides a view over Duncan and surrounding hills and the private garden includes garden beds and an apple tree. This is a home you’ll be glad to call your own.
Location
Province BC
County North Cowichan, Municipality Of
Area Du East Duncan
Zoning R2
Direction Southwest
Rooms
Other Rooms Storage Shed
Basement Full, Partially Finished, Walk-Out Access, With Windows
Main Level Bedrooms 2
Kitchen 1
Interior
Interior Features Ceiling Fan(s), Dining Room, Soaker Tub, Storage
Heating Forced Air, Natural Gas
Cooling None
Flooring Carpet, Laminate, Wood
Fireplaces Number 1
Fireplaces Type Gas, Living Room
Equipment Central Vacuum
Fireplace 1
Window Features Vinyl Frames
Appliance Dishwasher, Dryer, Oven/Range Electric, Refrigerator, Washer
Laundry In House
Exterior
Exterior Feature Balcony/Deck, Fencing: Partial
Garage Spaces 1.0
Utilities Available Electricity To Lot, Natural Gas To Lot, Phone To Lot
Roof Type Membrane
Parking Type Driveway, Garage, On Street
Total Parking Spaces 6
Building
Lot Description Family-Oriented Neighbourhood, Recreation Nearby, Rectangular Lot, Serviced, Southern Exposure
Building Description Stone,Stucco & Siding,Wood, Split Entry
Faces Southwest
Foundation Poured Concrete
Sewer Sewer Connected
Water Municipal
Additional Building Potential
Structure Type Stone,Stucco & Siding,Wood
Others
Restrictions Easement/Right of Way,Restrictive Covenants
Tax ID 003-770-109
Ownership Freehold
Acceptable Financing Purchaser To Finance
Listing Terms Purchaser To Finance
Pets Description Aquariums, Birds, Caged Mammals, Cats, Dogs
Read Less Info
Want to know what your home might be worth? Contact us for a FREE valuation!

Our team is ready to help you sell your home for the highest possible price ASAP
Bought with RE/MAX Generation (LC)







