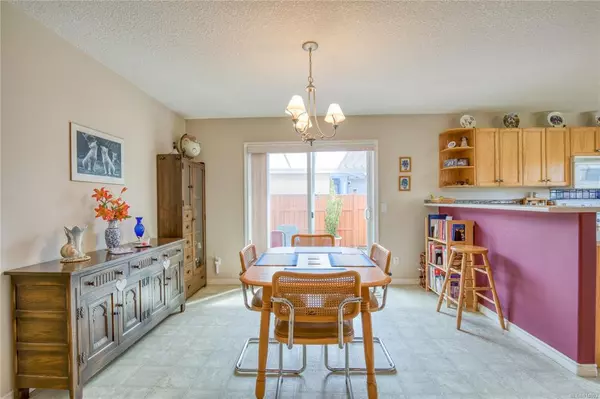$535,000
$549,900
2.7%For more information regarding the value of a property, please contact us for a free consultation.
3 Beds
2 Baths
1,533 SqFt
SOLD DATE : 12/15/2022
Key Details
Sold Price $535,000
Property Type Manufactured Home
Sub Type Manufactured Home
Listing Status Sold
Purchase Type For Sale
Square Footage 1,533 sqft
Price per Sqft $348
Subdivision Deerwood Estates
MLS Listing ID 914093
Sold Date 12/15/22
Style Rancher
Bedrooms 3
HOA Fees $545/mo
Rental Info No Rentals
Year Built 2004
Annual Tax Amount $3,125
Tax Year 2022
Property Description
Welcome to this immaculate 2-bedroom, 1-den, 2-bath home in the highly desirable neighbourhood of Deerwood Park. This home is exceptionally spacious, with plenty of storage, large bedrooms, and the primary bedroom has a walk-in closet and ensuite. Enjoy the lovely sunny yard with views of Mount Benson, one-car enclosed garage, and very walkable community with welcoming neighbours and busy Clubhouse activities! Your pup or indoor cat are welcome with Park approval! (All Buyers must also be approved by the Park). This home is a special find in a central location, and pride of ownership is evident. Enjoy an active life in a community built on friendly connection!
Location
Province BC
County Nanaimo, City Of
Area Na North Jingle Pot
Zoning R12
Direction South
Rooms
Basement Crawl Space
Main Level Bedrooms 3
Kitchen 1
Interior
Interior Features Closet Organizer, Controlled Entry, Dining Room, French Doors, Storage
Heating Natural Gas
Cooling None
Flooring Mixed
Window Features Vinyl Frames
Appliance Dishwasher, F/S/W/D, Microwave
Laundry In House
Exterior
Exterior Feature Fencing: Full, Garden, Low Maintenance Yard
Garage Spaces 1.0
Utilities Available Cable To Lot, Electricity To Lot, Garbage, Phone To Lot, Recycling, Underground Utilities
Roof Type Asphalt Shingle
Handicap Access Ground Level Main Floor, No Step Entrance, Primary Bedroom on Main
Parking Type Driveway, Garage, RV Access/Parking
Total Parking Spaces 3
Building
Lot Description Adult-Oriented Neighbourhood, Central Location, Gated Community, Landscaped, Level, Private, Quiet Area
Building Description Vinyl Siding, Rancher
Faces South
Foundation Block
Sewer Sewer Connected
Water Municipal
Architectural Style Patio Home
Additional Building None
Structure Type Vinyl Siding
Others
Ownership Pad Rental
Pets Description Aquariums, Birds, Caged Mammals, Cats, Dogs, Number Limit, Size Limit
Read Less Info
Want to know what your home might be worth? Contact us for a FREE valuation!

Our team is ready to help you sell your home for the highest possible price ASAP
Bought with RE/MAX of Nanaimo







