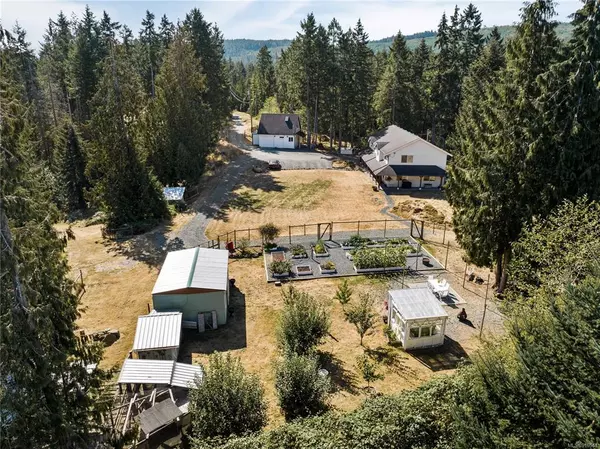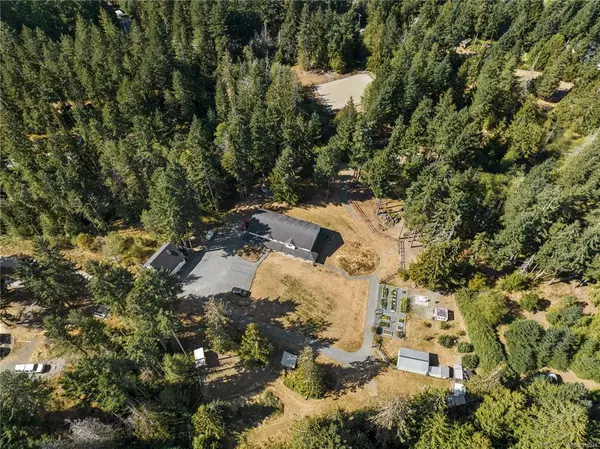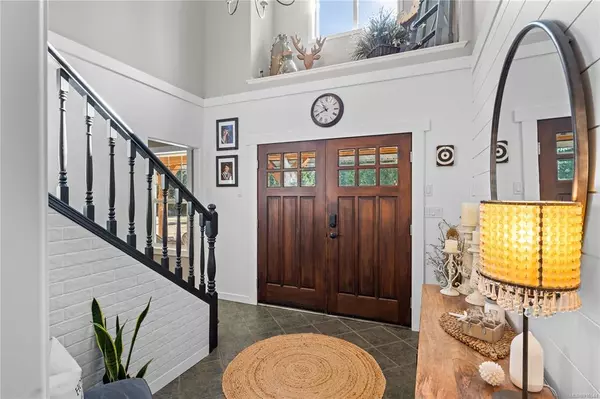$1,650,000
$1,675,000
1.5%For more information regarding the value of a property, please contact us for a free consultation.
5 Beds
4 Baths
2,950 SqFt
SOLD DATE : 12/15/2022
Key Details
Sold Price $1,650,000
Property Type Single Family Home
Sub Type Single Family Detached
Listing Status Sold
Purchase Type For Sale
Square Footage 2,950 sqft
Price per Sqft $559
MLS Listing ID 916544
Sold Date 12/15/22
Style Main Level Entry with Upper Level(s)
Bedrooms 5
Rental Info Unrestricted
Year Built 2003
Annual Tax Amount $2,227
Tax Year 2022
Lot Size 5.020 Acres
Acres 5.02
Property Description
Welcome to 2109 Ida Avenue in beautiful Shawnigan Lake where you’ll find a tastefully upgraded 2-story modern country farmhouse on 5 acres of private & potentially subdividable land. This 2950 sq ft home includes 4 beds/3 baths in the main house, and a bonus 1 bed/1 bath suite above the garage. Upgrades include a new kitchen & ss appliances, new ensuite, light fixtures as well as interior & exterior paint. There’s a new chicken coop, 3 paddocks with shelter (with the potential for 6) & a riding ring. The garden enthusiast will appreciate the raised veggie garden beds as well as the fruit orchard that features pear, apple, cherry, nectarine & plum trees. There’s power to all the out buildings, as well as a 14 kw Generac generator that’s directly wired to a sub-panel providing auto-start in the event of a power outage. This property is a short 3-minute walk away. from the lake, has direct access to Trans Canada Trail, and is only 25 minutes to Langford.
Location
Province BC
County Cowichan Valley Regional District
Area Ml Shawnigan
Zoning R-2
Direction Southeast
Rooms
Other Rooms Barn(s), Greenhouse, Workshop
Basement None
Main Level Bedrooms 1
Kitchen 2
Interior
Heating Baseboard, Electric, Wood
Cooling None
Fireplaces Number 1
Fireplaces Type Wood Stove
Equipment Central Vacuum
Fireplace 1
Appliance Dishwasher, Dryer, Hot Tub, Microwave, Oven/Range Electric, Refrigerator, Washer
Laundry In House
Exterior
Exterior Feature Balcony/Patio, Fencing: Full, Garden
Garage Spaces 1.0
Roof Type Fibreglass Shingle
Parking Type Driveway, Garage
Total Parking Spaces 8
Building
Lot Description Acreage, Level, Private, Rural Setting
Building Description Cement Fibre, Main Level Entry with Upper Level(s)
Faces Southeast
Foundation Poured Concrete
Sewer Septic System
Water Well: Drilled
Additional Building Exists
Structure Type Cement Fibre
Others
Tax ID 025-424-491
Ownership Freehold
Pets Description Aquariums, Birds, Caged Mammals, Cats, Dogs
Read Less Info
Want to know what your home might be worth? Contact us for a FREE valuation!

Our team is ready to help you sell your home for the highest possible price ASAP
Bought with Pemberton Holmes - Cloverdale







