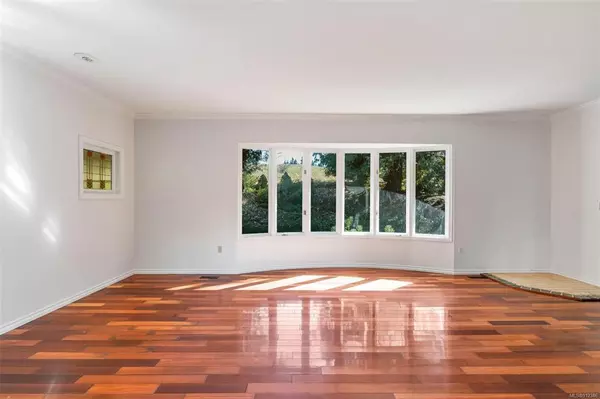$1,044,000
$1,088,000
4.0%For more information regarding the value of a property, please contact us for a free consultation.
4 Beds
3 Baths
3,563 SqFt
SOLD DATE : 12/16/2022
Key Details
Sold Price $1,044,000
Property Type Single Family Home
Sub Type Single Family Detached
Listing Status Sold
Purchase Type For Sale
Square Footage 3,563 sqft
Price per Sqft $293
MLS Listing ID 912346
Sold Date 12/16/22
Style Main Level Entry with Upper Level(s)
Bedrooms 4
Rental Info Unrestricted
Year Built 1977
Annual Tax Amount $5,734
Tax Year 2021
Lot Size 0.890 Acres
Acres 0.89
Property Description
Investor Alert! Priced under assessment value! Situated in desirable Satellite Park is this ocean view 0.89 acre parcel w/existing secondary access off Satellite Park Rd & subdivision potential (to be verified w/CVRD). The custom built 3,563 sq. ft. 4 bdrm, 3 bath features a grand covered entrance that welcomes you into this bright, well maintained home. Sunken family room off the kitchen w/large sliders to bring in the views & access to the huge ocean view deck. Space for a growing or extended family w/3 bdrms up & separate 1 bdrm granny suite on the main. Separate dining room w/French doors to the living room. Master w/balcony, large walk in closet & ensuite w/double walk in jetted shower. Beautifully landscaped w/mature plantings, sprawling lawns, grape vines & fruit trees. Lovely rural setting w/amazing privacy overlooking farmers fields at the back, elevated ocean views at the front & trails to the beach right across the street. This is Cowichan Valley living at it’s finest!
Location
Province BC
County Cowichan Valley Regional District
Area Ml Cobble Hill
Zoning RR-3
Direction South
Rooms
Basement Crawl Space
Main Level Bedrooms 1
Kitchen 2
Interior
Interior Features Dining Room, Eating Area, Winding Staircase
Heating Forced Air
Cooling None
Flooring Hardwood, Mixed, Tile
Equipment Electric Garage Door Opener
Window Features Vinyl Frames
Appliance Dishwasher, F/S/W/D
Laundry In House
Exterior
Exterior Feature Fencing: Full, Garden, Low Maintenance Yard
Garage Spaces 3.0
Utilities Available Cable To Lot, Electricity To Lot, Phone To Lot
View Y/N 1
View Ocean
Roof Type Asphalt Shingle
Handicap Access No Step Entrance
Parking Type Garage, Garage Double
Total Parking Spaces 5
Building
Lot Description Easy Access, Family-Oriented Neighbourhood, Park Setting, Private, Quiet Area, Recreation Nearby, Rural Setting, Serviced, Shopping Nearby, Southern Exposure
Building Description Cement Fibre, Main Level Entry with Upper Level(s)
Faces South
Foundation Poured Concrete
Sewer Septic System
Water Municipal
Additional Building Exists
Structure Type Cement Fibre
Others
Tax ID 000-383-406
Ownership Freehold
Acceptable Financing Must Be Paid Off
Listing Terms Must Be Paid Off
Pets Description Aquariums, Birds, Caged Mammals, Cats, Dogs
Read Less Info
Want to know what your home might be worth? Contact us for a FREE valuation!

Our team is ready to help you sell your home for the highest possible price ASAP
Bought with RE/MAX Generation (LC)







