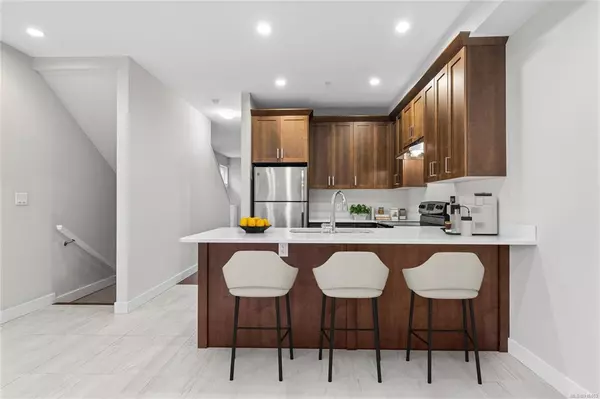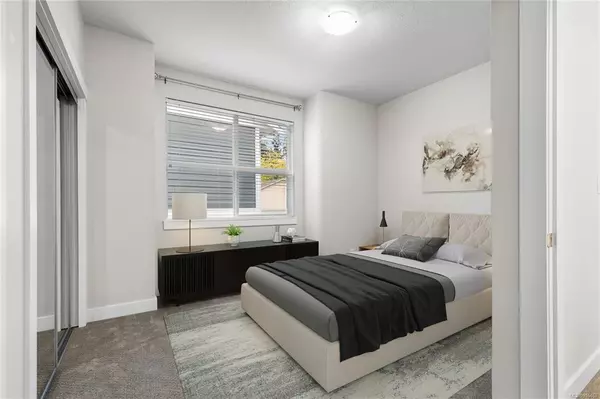$500,000
$525,000
4.8%For more information regarding the value of a property, please contact us for a free consultation.
2 Beds
3 Baths
1,299 SqFt
SOLD DATE : 12/19/2022
Key Details
Sold Price $500,000
Property Type Townhouse
Sub Type Row/Townhouse
Listing Status Sold
Purchase Type For Sale
Square Footage 1,299 sqft
Price per Sqft $384
Subdivision Pleasant Valley Painted Village
MLS Listing ID 916462
Sold Date 12/19/22
Style Main Level Entry with Upper Level(s)
Bedrooms 2
HOA Fees $283/mo
Rental Info Unrestricted
Year Built 2017
Annual Tax Amount $2,842
Tax Year 2022
Property Description
Desirable corner unit in the Painted Village community, with lots of high - end finishes and
surrounding greenery. This fabulous 2 bedroom 2.5 bath townhouse has a great floor plan with an
open - concept kitchen, boasting Quartz countertops with sit-up breakfast counter & lots of rich
dark wood cabinets. The kitchen opens to the spacious dining area, perfect for entertaining &
convenient access to the covered deck. The large living room has lots of windows for natural light
plus a cozy fireplace. Upstairs, you'll love the two generous bedrooms, both with their own full
ensuite with soaker tubs and double closets with organizers. The laundry closet is conveniently
located upstairs too. Single car garage tops this unit off. Located off the street, making this
home extra quiet. Conveniently located with easy access to both highways, BC Ferry terminals,
float plane terminal and the Nanaimo International Airport, plus shopping, restaurants and
groceries are only minutes away.
Location
Province BC
County Nanaimo, City Of
Area Na Pleasant Valley
Direction South
Rooms
Basement None
Kitchen 1
Interior
Interior Features Dining Room, Eating Area
Heating Baseboard, Electric
Cooling None
Fireplaces Number 1
Fireplaces Type Electric
Equipment Electric Garage Door Opener
Fireplace 1
Window Features Insulated Windows
Appliance F/S/W/D
Laundry In Unit
Exterior
Exterior Feature Balcony, Low Maintenance Yard
Garage Spaces 1.0
Utilities Available Garbage, Recycling
View Y/N 1
View Other
Roof Type Asphalt Shingle
Parking Type Garage
Total Parking Spaces 47
Building
Lot Description Central Location, Family-Oriented Neighbourhood, Quiet Area, Recreation Nearby, Shopping Nearby, Sidewalk
Building Description Cement Fibre,Insulation: Ceiling,Insulation: Walls, Main Level Entry with Upper Level(s)
Faces South
Story 3
Foundation Poured Concrete
Sewer Sewer Connected
Water Municipal
Architectural Style Contemporary
Additional Building None
Structure Type Cement Fibre,Insulation: Ceiling,Insulation: Walls
Others
HOA Fee Include Garbage Removal,Property Management,Recycling
Tax ID 030-256-178
Ownership Freehold/Strata
Acceptable Financing Must Be Paid Off
Listing Terms Must Be Paid Off
Pets Description Aquariums, Birds, Caged Mammals, Cats, Dogs
Read Less Info
Want to know what your home might be worth? Contact us for a FREE valuation!

Our team is ready to help you sell your home for the highest possible price ASAP
Bought with RE/MAX of Nanaimo







