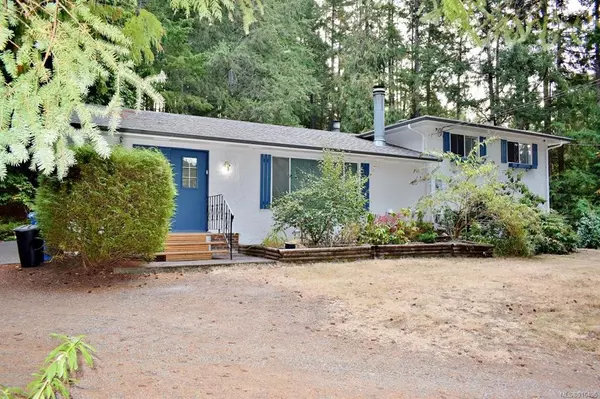$835,000
$875,000
4.6%For more information regarding the value of a property, please contact us for a free consultation.
3 Beds
2 Baths
2,011 SqFt
SOLD DATE : 12/19/2022
Key Details
Sold Price $835,000
Property Type Single Family Home
Sub Type Single Family Detached
Listing Status Sold
Purchase Type For Sale
Square Footage 2,011 sqft
Price per Sqft $415
MLS Listing ID 916496
Sold Date 12/19/22
Style Main Level Entry with Lower/Upper Lvl(s)
Bedrooms 3
Rental Info Unrestricted
Year Built 1972
Annual Tax Amount $2,858
Tax Year 2022
Lot Size 3.480 Acres
Acres 3.48
Property Description
Price to sell well below BC assessed value, this property offers great potential & opportunity. Located on 3.48 private acres in one of the nicest areas of Cobble Hill, the 3 bdrm, 2 bath lovingly maintained split level home is set among pasture & trees & features a grand entry, large family/rec room, master w/ensuite, cozy woodstove, fenced back deck & dog run area & much more. Previously used as horse property, this package includes a 2 stall barn w/tack room & space for a riding ring & paddocks towards the back of the lot & is perfect for a hobby farm or your ideas. There is ample space for parking & storage, including a detached double garage & separate good sized shed. The location is close to the amenities of Cobble Hill, Shawnigan Lake & Mill Bay & minutes from parks, hiking/riding trails, wineries, cidery, lake & Cobble Hill Mountain, as well as an easy commute to Victoria. Looking for a peaceful place to enjoy with family & pets in a great neighbourhood? You've found home!
Location
Province BC
County Cowichan Valley Regional District
Area Ml Cobble Hill
Zoning A1
Direction West
Rooms
Other Rooms Barn(s), Storage Shed
Basement Crawl Space, Finished, Partial, With Windows
Kitchen 1
Interior
Interior Features Breakfast Nook, Dining Room, Storage
Heating Forced Air, Oil
Cooling None
Flooring Carpet, Hardwood, Laminate, Mixed, Vinyl
Fireplaces Number 2
Fireplaces Type Living Room, Recreation Room, Wood Burning, Wood Stove
Fireplace 1
Appliance Dishwasher, F/S/W/D
Laundry In House
Exterior
Exterior Feature Balcony/Deck, Fenced, Fencing: Partial, Garden
Garage Spaces 2.0
Utilities Available Cable To Lot, Electricity To Lot, Garbage, Phone To Lot, Recycling
Roof Type Fibreglass Shingle
Handicap Access Ground Level Main Floor
Parking Type Additional, Detached, Driveway, Garage Double, RV Access/Parking
Total Parking Spaces 10
Building
Lot Description Acreage, Central Location, Pasture, Private, Quiet Area, Recreation Nearby, Rectangular Lot, Rural Setting, Serviced, Shopping Nearby, In Wooded Area
Building Description Concrete,Frame Wood,Glass,Insulation: Ceiling,Insulation: Walls,Stucco, Main Level Entry with Lower/Upper Lvl(s)
Faces West
Foundation Poured Concrete
Sewer Septic System
Water Well: Drilled
Structure Type Concrete,Frame Wood,Glass,Insulation: Ceiling,Insulation: Walls,Stucco
Others
Restrictions ALR: Yes,Other
Tax ID 002-998-971
Ownership Freehold
Pets Description Aquariums, Birds, Caged Mammals, Cats, Dogs
Read Less Info
Want to know what your home might be worth? Contact us for a FREE valuation!

Our team is ready to help you sell your home for the highest possible price ASAP
Bought with Royal LePage Duncan Realty







