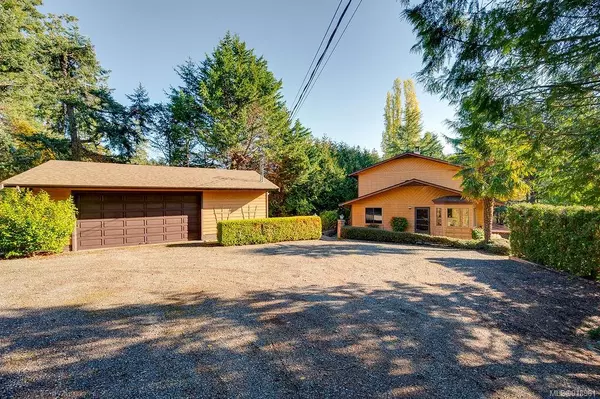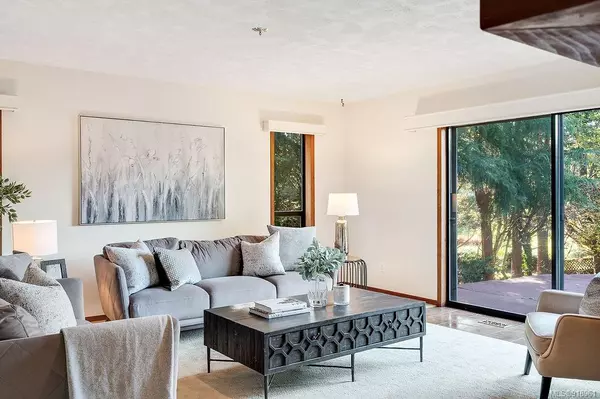$1,130,000
$1,150,000
1.7%For more information regarding the value of a property, please contact us for a free consultation.
3 Beds
3 Baths
2,296 SqFt
SOLD DATE : 12/21/2022
Key Details
Sold Price $1,130,000
Property Type Single Family Home
Sub Type Single Family Detached
Listing Status Sold
Purchase Type For Sale
Square Footage 2,296 sqft
Price per Sqft $492
MLS Listing ID 918961
Sold Date 12/21/22
Style Main Level Entry with Upper Level(s)
Bedrooms 3
Rental Info Unrestricted
Year Built 1987
Annual Tax Amount $3,415
Tax Year 2022
Lot Size 0.770 Acres
Acres 0.77
Property Description
Amazing opportunity located on a spectacular sunny .77 acre lot in the highly sought after North Saanich neighbourhood. Stone pillars and a curbed circular drive welcomes you to this 2 bed, 2 bath 2200 SF home. Bring your renovating ideas, this meticulously cared for home has been carefully maintained over the years. Features include heat pump, wood burning fireplace, newer roof, large windows that provide an abundance of natural light & views of the private, tree-lined backyard. Double garage, with an extra room & bathroom; the possibilities are endless! Convert to a studio suite, office or perfect for storage, tools or workshop and much more! The park-like setting and space for RV parking is sure to impress. Just minutes to the airport and ferries and downtown Sidney. Don’t miss out on this incredible opportunity to own in one of the most desirable areas!
Location
Province BC
County Capital Regional District
Area Ns Curteis Point
Direction Northwest
Rooms
Basement Crawl Space
Main Level Bedrooms 1
Kitchen 1
Interior
Interior Features Closet Organizer, Dining Room, Jetted Tub
Heating Electric, Forced Air, Heat Pump
Cooling None
Flooring Carpet, Linoleum, Wood
Fireplaces Number 1
Fireplaces Type Living Room
Fireplace 1
Appliance Dishwasher, F/S/W/D
Laundry In House
Exterior
Exterior Feature Balcony, Balcony/Deck
Garage Spaces 2.0
Roof Type Wood
Parking Type Garage Double
Total Parking Spaces 2
Building
Lot Description Cul-de-sac, Curb & Gutter, Irregular Lot, Private
Building Description Wood, Main Level Entry with Upper Level(s)
Faces Northwest
Foundation Poured Concrete
Sewer Septic System
Water Municipal
Architectural Style West Coast
Structure Type Wood
Others
Tax ID 003-186-415
Ownership Freehold
Acceptable Financing Purchaser To Finance
Listing Terms Purchaser To Finance
Pets Description Aquariums, Birds, Caged Mammals, Cats, Dogs
Read Less Info
Want to know what your home might be worth? Contact us for a FREE valuation!

Our team is ready to help you sell your home for the highest possible price ASAP
Bought with Sotheby's International Realty Canada







