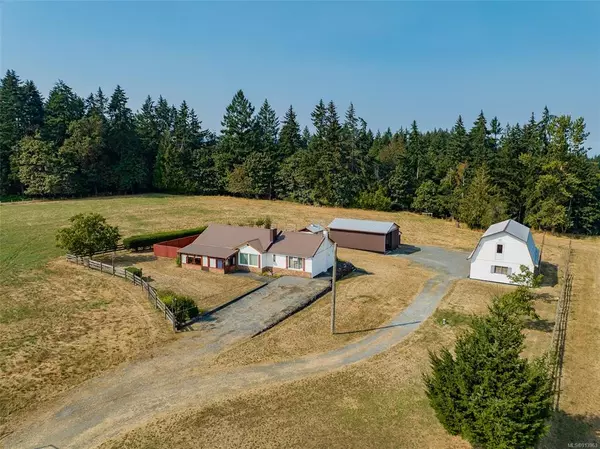$940,000
$995,500
5.6%For more information regarding the value of a property, please contact us for a free consultation.
2 Beds
1 Bath
1,513 SqFt
SOLD DATE : 12/28/2022
Key Details
Sold Price $940,000
Property Type Single Family Home
Sub Type Single Family Detached
Listing Status Sold
Purchase Type For Sale
Square Footage 1,513 sqft
Price per Sqft $621
MLS Listing ID 913963
Sold Date 12/28/22
Style Rancher
Bedrooms 2
Rental Info Unrestricted
Year Built 1954
Annual Tax Amount $2,090
Tax Year 2022
Lot Size 5.470 Acres
Acres 5.47
Property Description
First time on market 5.47acre farm located in beautiful Mt. Hayes valley. An Agricultural area, this Homestead built 1954 w/current owners loving home & land for 40 years. Walker Creek Aquafir offers abundant spring water from generous 10ft. dug well. Over the years livestock & hay crops have been on the land...additional buildings built 1997; 31'x19' garage w/attached 30'x9' Hay barn; 22'8"x50' garage/workshop/storage both buildings w/metal roof & vinyl siding offering lots of uses. Additional garden shed and fenced garden area complete property. Through the years upgrades have been done. Vinyl siding installed 1998, New Hot water tank 2021, Drolet Wood stove installed in family room 2012 along with electric convection wall heaters. Large enclosed front patio entry, 2 bedrooms and 1 - four pc bathroom, kitchen/eating area, living room, family room, laundry room, and storage room make up the 1513 sq.ft. of living space. A large covered back patio adds additional outside living area.
Location
Province BC
County Cowichan Valley Regional District
Area Du Ladysmith
Zoning A1
Direction South
Rooms
Other Rooms Barn(s), Storage Shed, Workshop
Basement Crawl Space
Main Level Bedrooms 2
Kitchen 1
Interior
Interior Features Workshop
Heating Baseboard, Electric, Wood
Cooling None
Flooring Carpet, Linoleum
Fireplaces Number 2
Fireplaces Type Family Room, Living Room
Fireplace 1
Window Features Aluminum Frames,Blinds,Vinyl Frames
Appliance F/S/W/D
Laundry In House
Exterior
Exterior Feature Fencing: Full, Garden
Garage Spaces 5.0
Utilities Available Electricity To Lot, Garbage, Phone To Lot, Recycling
View Y/N 1
View Mountain(s), Valley
Roof Type Metal
Handicap Access Accessible Entrance, Ground Level Main Floor, No Step Entrance, Primary Bedroom on Main
Parking Type Garage Double, Garage Triple, Open
Total Parking Spaces 6
Building
Lot Description Acreage
Building Description Insulation: Ceiling,Insulation: Walls,Vinyl Siding, Rancher
Faces South
Foundation Poured Concrete
Sewer Septic System
Water Well: Shallow
Architectural Style Contemporary
Structure Type Insulation: Ceiling,Insulation: Walls,Vinyl Siding
Others
Restrictions ALR: Yes
Tax ID 005-408-199
Ownership Freehold
Acceptable Financing Purchaser To Finance
Listing Terms Purchaser To Finance
Pets Description Aquariums, Birds, Caged Mammals, Cats, Dogs
Read Less Info
Want to know what your home might be worth? Contact us for a FREE valuation!

Our team is ready to help you sell your home for the highest possible price ASAP
Bought with Royal LePage Coast Capital - Chatterton







