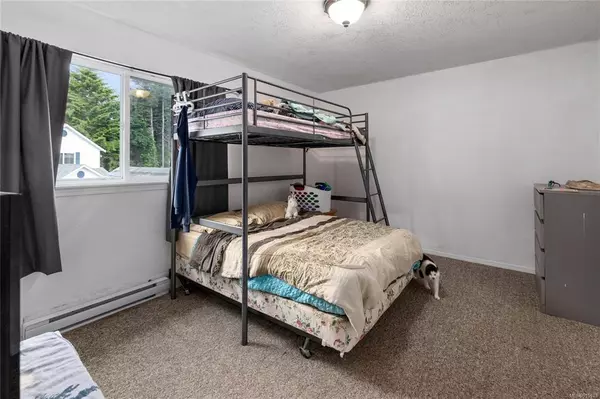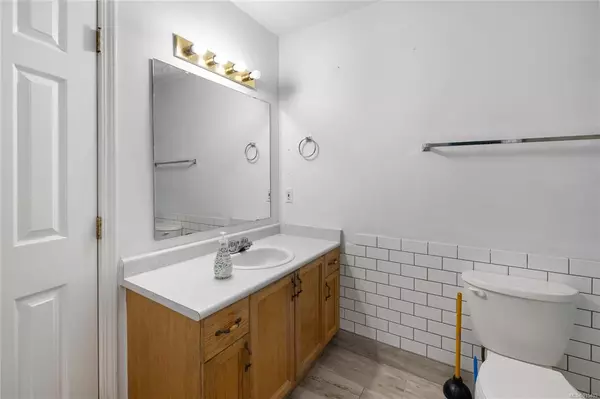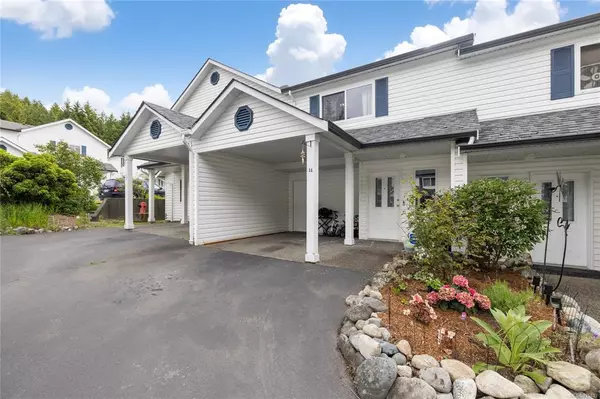$345,000
$389,900
11.5%For more information regarding the value of a property, please contact us for a free consultation.
3 Beds
2 Baths
1,209 SqFt
SOLD DATE : 12/28/2022
Key Details
Sold Price $345,000
Property Type Townhouse
Sub Type Row/Townhouse
Listing Status Sold
Purchase Type For Sale
Square Footage 1,209 sqft
Price per Sqft $285
Subdivision Vinyl Village
MLS Listing ID 915403
Sold Date 12/28/22
Style Main Level Entry with Upper Level(s)
Bedrooms 3
HOA Fees $286/mo
Rental Info Some Rentals
Year Built 1993
Annual Tax Amount $2,438
Tax Year 2022
Lot Size 0.930 Acres
Acres 0.93
Property Description
Calling all first-time home buyers! Affordable living has never looked so good. Introducing this adorable 3 bedroom and 2 bathroom townhome with main level living. The primary bedroom is generously sized with a walk-in closet and its own entrance to the bathroom with heated tiling! The bright and cozy townhome is waiting for you to put your personal touch on it. Featuring a lovely private backyard for your kids, this house is in a central location just minutes to downtown Lake Cowichan, where you can enjoy shopping, local restaurants and plenty of swimming holes. This family oriented home is a stone’s throw away from the river and just few minutes to each school in town. This is the perfect time to get into the market if you're looking to locate to the beautiful and safe town of Lake Cowichan. Contact your realtor today to book a showing.
Location
Province BC
County Lake Cowichan, Town Of
Area Du Lake Cowichan
Direction East
Rooms
Other Rooms Storage Shed, Workshop
Basement None
Kitchen 1
Interior
Heating Baseboard, Electric
Cooling None
Flooring Carpet
Equipment Satellite Dish/Receiver
Window Features Vinyl Frames
Laundry In Unit
Exterior
Carport Spaces 1
View Y/N 1
View Mountain(s)
Roof Type Asphalt Shingle
Parking Type Carport
Total Parking Spaces 24
Building
Lot Description Central Location, Cul-de-sac, Easy Access, Family-Oriented Neighbourhood
Building Description Insulation All, Main Level Entry with Upper Level(s)
Faces East
Story 2
Foundation Poured Concrete
Sewer Sewer To Lot
Water Municipal
Structure Type Insulation All
Others
HOA Fee Include Caretaker,Garbage Removal
Tax ID 018-389-309
Ownership Freehold/Strata
Acceptable Financing Must Be Paid Off
Listing Terms Must Be Paid Off
Pets Description Aquariums, Birds, Caged Mammals, Cats, Dogs
Read Less Info
Want to know what your home might be worth? Contact us for a FREE valuation!

Our team is ready to help you sell your home for the highest possible price ASAP
Bought with Sutton Group West Coast Realty







