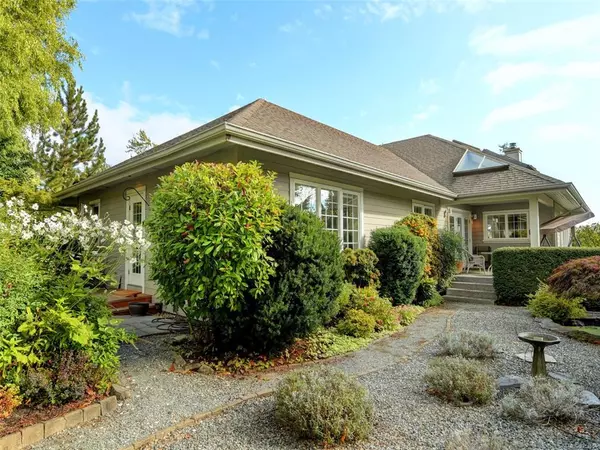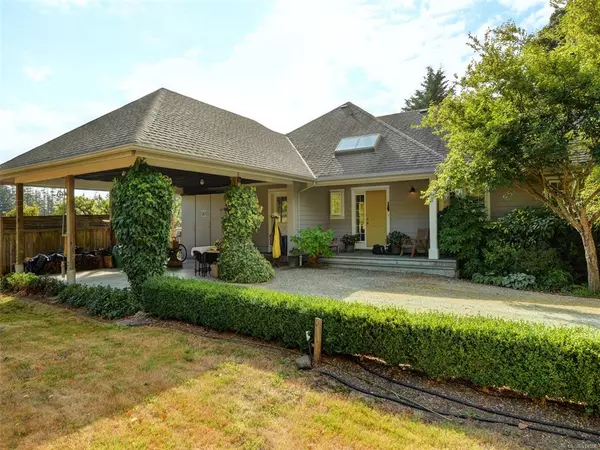$2,941,000
$2,979,000
1.3%For more information regarding the value of a property, please contact us for a free consultation.
3 Beds
3 Baths
2,583 SqFt
SOLD DATE : 01/03/2023
Key Details
Sold Price $2,941,000
Property Type Single Family Home
Sub Type Single Family Detached
Listing Status Sold
Purchase Type For Sale
Square Footage 2,583 sqft
Price per Sqft $1,138
MLS Listing ID 914556
Sold Date 01/03/23
Style Main Level Entry with Upper Level(s)
Bedrooms 3
Rental Info Unrestricted
Year Built 2001
Annual Tax Amount $2,268
Tax Year 2022
Lot Size 10.000 Acres
Acres 10.0
Property Description
Ten Acres in Deep Cove.Once in a lifetime ! The charming home designed by the late Pamela Charlesworth, situated on ten acres of productive farmland. With rich farmland, augmented by years of organic farming, this farm was purchased in 1943 by the owner’s grandfather. This is the first time part this property has ever been on the market and is a once in a lifetime opportunity. Currently, sheep and chicken raising is going on and a small amount of crop growing. The bright south-facing living room and dining room is expansive and inviting. The large kitchen is separated by a two-tiered counter. Down the hall is a bedroom, bathroom and den/bedroom with master bedroom beyond. Currently, the master bedroom is a small, attractive in-law space but could be easily transferred back to generous bedroom with ensuite bathroom and walk in closet. A large family multipurpose room exists upstairs.A serpentine driveway leads to a large turn around and a double car shelter attached to the house.
Location
Province BC
County Capital Regional District
Area Ns Deep Cove
Zoning ALR
Direction Southeast
Rooms
Other Rooms Greenhouse, Guest Accommodations, Workshop
Basement Crawl Space, Not Full Height
Main Level Bedrooms 3
Kitchen 1
Interior
Interior Features Closet Organizer, Dining/Living Combo, Eating Area, French Doors, Jetted Tub, Soaker Tub, Storage, Workshop
Heating Baseboard, Electric, Wood
Cooling Other
Flooring Carpet, Linoleum, Tile
Fireplaces Number 1
Fireplaces Type Living Room, Wood Burning
Fireplace 1
Window Features Insulated Windows,Window Coverings
Appliance Dishwasher, F/S/W/D, Oven Built-In, Refrigerator, See Remarks
Laundry In House
Exterior
Exterior Feature Balcony/Patio, Fencing: Partial, Low Maintenance Yard, Water Feature, Wheelchair Access, See Remarks
Carport Spaces 3
Utilities Available Cable To Lot, Electricity To Lot, Garbage, Phone To Lot, Recycling, See Remarks
View Y/N 1
View Mountain(s), Other
Roof Type Asphalt Shingle
Handicap Access Accessible Entrance, Ground Level Main Floor, No Step Entrance, Primary Bedroom on Main, Wheelchair Friendly
Parking Type Additional, Attached, Carport, Carport Double, RV Access/Parking, Other
Total Parking Spaces 6
Building
Lot Description Acreage, Central Location, Cleared, Easy Access, Level, Marina Nearby, Near Golf Course, Park Setting, Pasture, Private, Quiet Area, Rural Setting, Shopping Nearby, Southern Exposure
Building Description Frame Wood,Insulation: Ceiling,Insulation: Walls,Wood,Other, Main Level Entry with Upper Level(s)
Faces Southeast
Foundation Poured Concrete
Sewer Septic System
Water Municipal, Well: Shallow
Structure Type Frame Wood,Insulation: Ceiling,Insulation: Walls,Wood,Other
Others
Restrictions ALR: Yes
Tax ID 005-968-623
Ownership Freehold
Pets Description Aquariums, Birds, Caged Mammals, Cats, Dogs
Read Less Info
Want to know what your home might be worth? Contact us for a FREE valuation!

Our team is ready to help you sell your home for the highest possible price ASAP
Bought with Royal LePage Coast Capital - Oak Bay







