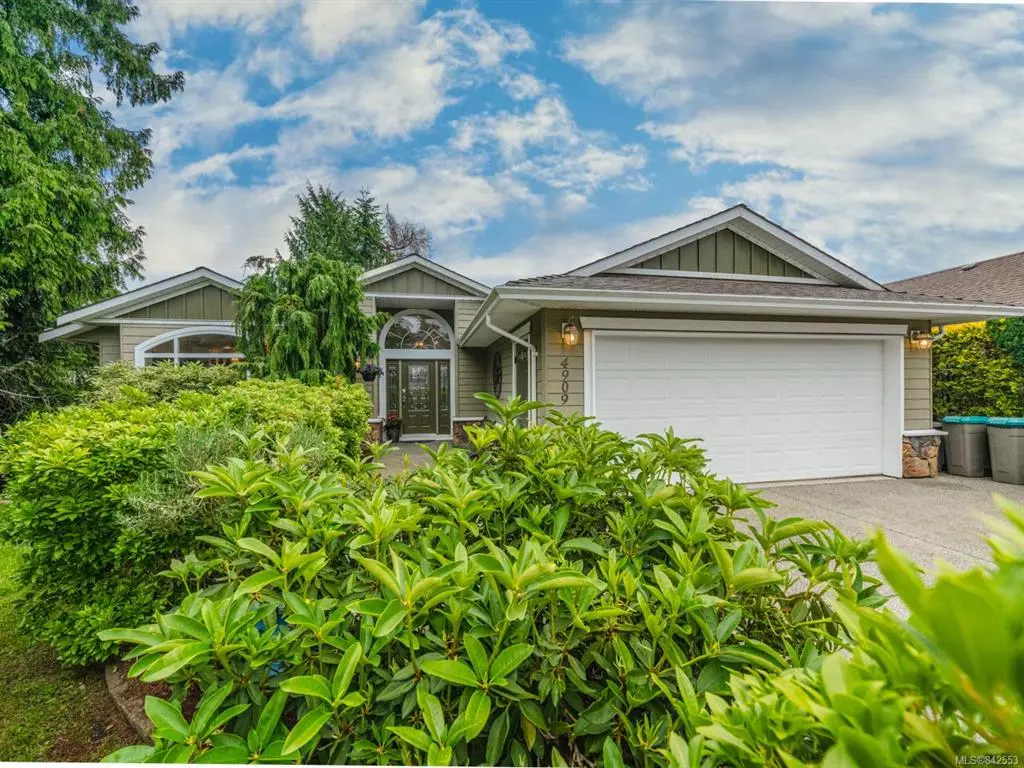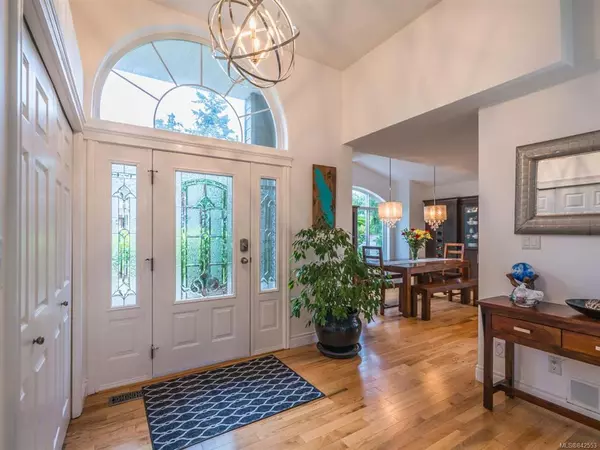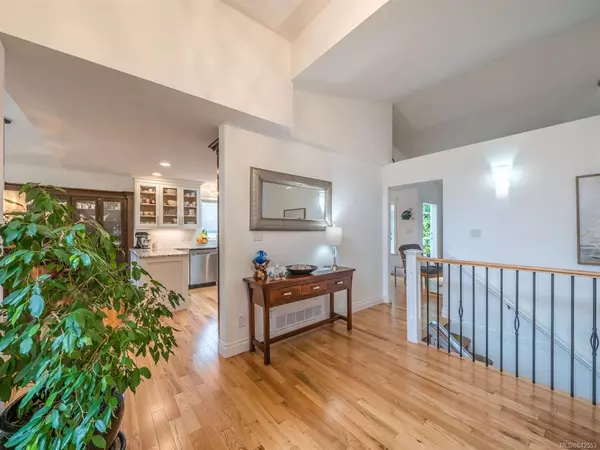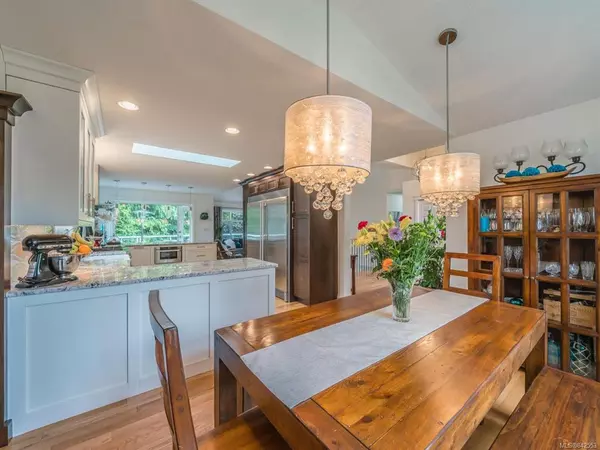$785,000
$799,900
1.9%For more information regarding the value of a property, please contact us for a free consultation.
5 Beds
4 Baths
3,233 SqFt
SOLD DATE : 08/27/2020
Key Details
Sold Price $785,000
Property Type Single Family Home
Sub Type Single Family Detached
Listing Status Sold
Purchase Type For Sale
Square Footage 3,233 sqft
Price per Sqft $242
Subdivision Rocky Point
MLS Listing ID 842553
Sold Date 08/27/20
Style Main Level Entry with Lower Level(s)
Bedrooms 5
Full Baths 4
Year Built 2004
Annual Tax Amount $4,804
Tax Year 2019
Lot Size 6,534 Sqft
Acres 0.15
Property Description
North Nanaimo's Rocky Point; this 3300sqft 5 bedroom executive home is just minutes to some of Nanaimo's best beaches, schools, and parks. Upon entering the home, natural light is the first thing you notice. Vaulted ceilings and a spacious foyer, dining room with custom built-ins lead to an amazing kitchen with professional-grade appliances (36" Jennair gas range, 5 ft fridge/freezer) and KitchenCraft cabinetry. The rear upper deck is amazingly private and framed by 40ft cedars. The main floor offers 3 bedrooms including a bright corner primary suite. The lower level is flexible with a full executive 2bed/2bath suite, complete with laundry and indoor workshop. Perfect for an extended family, or as an amazing income generator. The feature-rich home has a Heat pump for warm winters and air conditioning in hot summers, skylight, Hardi-plank siding, oak hardwood flooring, hot tub, RV parking, a fully fenced yard, beautifully landscaped lot with double garage
Location
Province BC
County Nanaimo, City Of
Area Na North Nanaimo
Zoning R1
Rooms
Basement Finished, Full
Main Level Bedrooms 3
Kitchen 2
Interior
Interior Features Workshop In House
Heating Heat Pump, Natural Gas
Flooring Wood
Fireplaces Number 2
Fireplaces Type Gas
Equipment Central Vacuum
Fireplace 1
Window Features Insulated Windows
Appliance Hot Tub, Jetted Tub, Kitchen Built-In(s)
Exterior
Exterior Feature Fencing: Full
Garage Spaces 2.0
View Y/N 1
View Mountain(s)
Roof Type Asphalt Shingle
Handicap Access Wheelchair Friendly
Parking Type Additional, Garage, RV Access/Parking
Total Parking Spaces 2
Building
Lot Description Landscaped, Private, Sidewalk, Family-Oriented Neighbourhood, Quiet Area, Recreation Nearby, Southern Exposure
Building Description Cement Fibre,Frame,Insulation: Ceiling,Insulation: Walls, Main Level Entry with Lower Level(s)
Foundation Yes
Sewer Sewer To Lot
Water Municipal
Additional Building Exists
Structure Type Cement Fibre,Frame,Insulation: Ceiling,Insulation: Walls
Others
Tax ID 025-697-684
Ownership Freehold
Read Less Info
Want to know what your home might be worth? Contact us for a FREE valuation!

Our team is ready to help you sell your home for the highest possible price ASAP
Bought with Royal LePage Parksville-Qualicum Beach Realty (QU)







