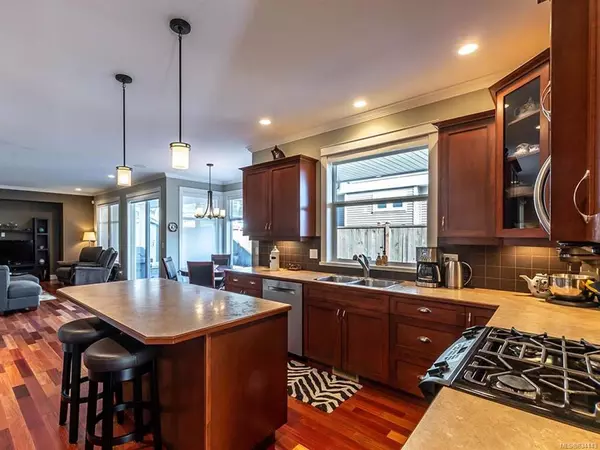$815,000
$819,900
0.6%For more information regarding the value of a property, please contact us for a free consultation.
4 Beds
3 Baths
2,832 SqFt
SOLD DATE : 05/01/2020
Key Details
Sold Price $815,000
Property Type Single Family Home
Sub Type Single Family Detached
Listing Status Sold
Purchase Type For Sale
Square Footage 2,832 sqft
Price per Sqft $287
Subdivision Rockridge Estates
MLS Listing ID 834143
Sold Date 05/01/20
Style Main Level Entry with Upper Level(s)
Bedrooms 4
Full Baths 2
Half Baths 1
Year Built 2007
Annual Tax Amount $5,371
Tax Year 2018
Lot Size 9,147 Sqft
Acres 0.21
Property Description
CRAFTSMAN STYLE RESIDENCE in prestigious Rockridge Heights, just 2 minutes from the Parkway in North Jinglepot. This rare two story design with four large bedrooms up, including a huge master suite with 5 piece ensuite, is the perfect layout for a growing family. The main floor features elegant Brazilian cherry hardwood floors, maple kitchen cabinetry, over height 9' ceilings & an assortment of oversized windows. Bonus features include a floor to ceiling rock fireplace in the living room, vaulted ceilings, crown molding, tiled backsplash, & a large work island. Also on the main level is a huge den/office, laundry/mud room, breakfast nook, family room, & an oversized dining room with coffered ceilings. The beautifully landscaped property is south facing & fully fenced with in-ground sprinklers & a garden shed. Recent updates to this gorgeous home include a heat pump for economical heating & air conditioning, as well as exterior paint. This home must be seen to be appreciated!
Location
Province BC
County Nanaimo, City Of
Area Na North Jingle Pot
Zoning R1
Rooms
Basement Crawl Space, None
Kitchen 1
Interior
Heating Forced Air, Natural Gas
Flooring Carpet, Linoleum, Wood
Fireplaces Number 1
Fireplaces Type Gas
Equipment Security System
Fireplace 1
Window Features Insulated Windows
Exterior
Exterior Feature Low Maintenance Yard
Garage Spaces 2.0
Utilities Available Electricity To Lot, Natural Gas To Lot, Phone To Lot, Underground Utilities
View Y/N 1
View Mountain(s)
Roof Type Asphalt Shingle
Parking Type Garage
Total Parking Spaces 4
Building
Lot Description Curb & Gutter, Level, Landscaped, Private, Sidewalk, Easy Access, Quiet Area, Recreation Nearby, Southern Exposure, Shopping Nearby
Building Description Cement Fibre,Frame,Insulation: Ceiling,Insulation: Walls, Main Level Entry with Upper Level(s)
Foundation Yes
Sewer Sewer To Lot
Water Municipal
Additional Building Potential
Structure Type Cement Fibre,Frame,Insulation: Ceiling,Insulation: Walls
Others
Restrictions Building Scheme,Easement/Right of Way,Other,Restrictive Covenants
Tax ID 026-484-790
Ownership Freehold
Acceptable Financing Must Be Paid Off
Listing Terms Must Be Paid Off
Pets Description Yes
Read Less Info
Want to know what your home might be worth? Contact us for a FREE valuation!

Our team is ready to help you sell your home for the highest possible price ASAP
Bought with RE/MAX of Nanaimo







