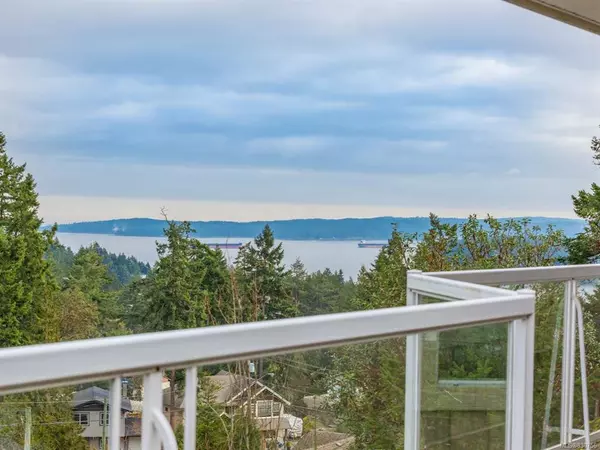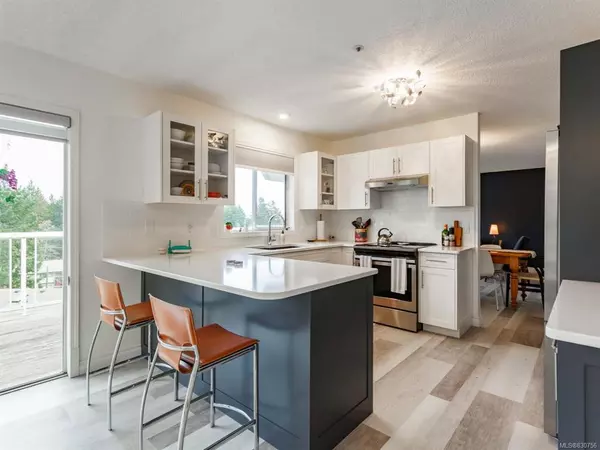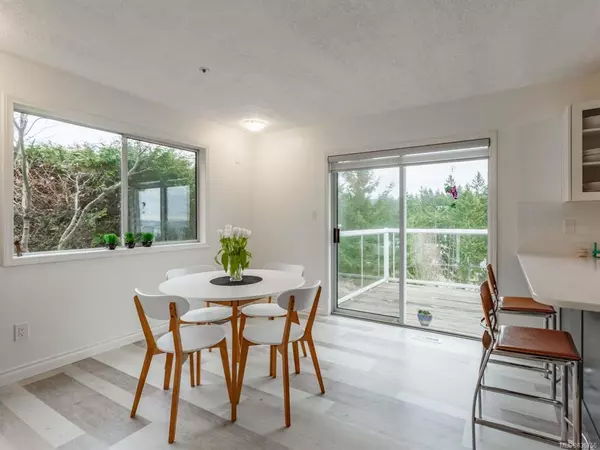$508,000
$509,900
0.4%For more information regarding the value of a property, please contact us for a free consultation.
2 Beds
2 Baths
1,460 SqFt
SOLD DATE : 05/15/2020
Key Details
Sold Price $508,000
Property Type Townhouse
Sub Type Row/Townhouse
Listing Status Sold
Purchase Type For Sale
Square Footage 1,460 sqft
Price per Sqft $347
Subdivision Edgewood
MLS Listing ID 830756
Sold Date 05/15/20
Bedrooms 2
Full Baths 2
HOA Fees $300/mo
Year Built 1991
Annual Tax Amount $2,990
Tax Year 2019
Property Description
Completely remodelled and shows like new! This fabulous Edgewood ocean view patio home (1 level) is the perfect place to retire or live an easy lifestyle! Patio homes with stunning ocean views are rare and this home is also close to all amenities. Boasting a brand new kitchen, baths, flooring, moldings, paint and the list goes on. Not to mention a show piece ensuite with huge walk in shower. The beautiful private setting also provides 2 nice sized decks to take in the views of the ferry coming into Departure Bay plus an oversized laundry room, extra storage in the over height crawl space and large single garage. Edgewood Estates is a highly sought after community that is well maintained and offers 55+ living. Just blocks to Departure Bay Beach, shopping, community centres, restaurants and parks. A must see!
Location
Province BC
County Nanaimo, City Of
Area Na Departure Bay
Zoning R6
Rooms
Basement Crawl Space
Main Level Bedrooms 2
Kitchen 1
Interior
Heating Forced Air, Natural Gas
Flooring Other, Tile, Wood
Window Features Insulated Windows
Laundry In Unit
Exterior
Exterior Feature Balcony/Patio
Garage Spaces 1.0
View Y/N 1
View Mountain(s), Ocean
Handicap Access Wheelchair Friendly
Parking Type Garage
Total Parking Spaces 1
Building
Lot Description Adult-Oriented Neighbourhood, Easy Access, No Through Road, Quiet Area, Recreation Nearby
Story 1
Foundation Yes
Sewer Sewer To Lot
Water Municipal
Architectural Style Patio Home
Structure Type Frame,Insulation: Ceiling,Insulation: Walls,Stucco
Others
HOA Fee Include Caretaker,Garbage Removal,Maintenance Structure,Property Management,Sewer,Water
Tax ID 017-551-099
Ownership Strata
Acceptable Financing Must Be Paid Off
Listing Terms Must Be Paid Off
Read Less Info
Want to know what your home might be worth? Contact us for a FREE valuation!

Our team is ready to help you sell your home for the highest possible price ASAP
Bought with RE/MAX of Nanaimo







