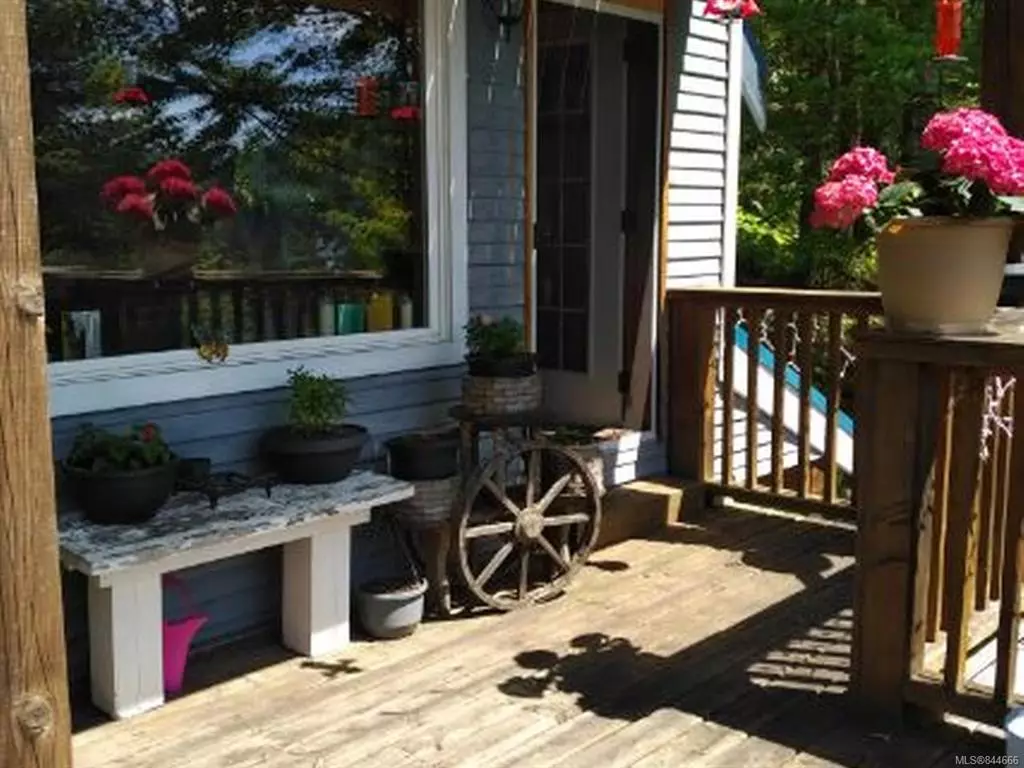$496,000
$499,900
0.8%For more information regarding the value of a property, please contact us for a free consultation.
3 Beds
2 Baths
2,045 SqFt
SOLD DATE : 08/31/2020
Key Details
Sold Price $496,000
Property Type Single Family Home
Sub Type Single Family Detached
Listing Status Sold
Purchase Type For Sale
Square Footage 2,045 sqft
Price per Sqft $242
MLS Listing ID 844666
Sold Date 08/31/20
Style Main Level Entry with Lower/Upper Lvl(s)
Bedrooms 3
Full Baths 2
Year Built 2006
Annual Tax Amount $2,660
Tax Year 2019
Lot Size 0.380 Acres
Acres 0.38
Property Description
Welcome to 10285 Youbou Road. Imagine, sitting on a beautiful deck, having a cup of your favorite coffee while enjoying the breathtaking views of Lake Cowichan. This gorgeous 3 level, 3 bed and 2 bath home, features a beautiful kitchen with a generous sized living room perfect for entertaining your guests and a large deck for unforgettable BBQs with a view. A cozy wood stove for those few Vancouver Island winter nights keeps the house warm and the heating cost down. The Master bedroom is a must see, with an ensuite bathroom, a corner soaker tub and french doors leading to the fantastic main deck. Downstairs is a good sized family room and a workshop. Upstairs you'll find two lovely bedrooms, one with its own balcony and amazing lake views. Feeling tired after a long day, why not relax in the private hot tub with a glass of wine enjoying the views. All measurements are approx
Location
Province BC
County Cowichan Valley Regional District
Area Du Youbou
Zoning R3
Rooms
Main Level Bedrooms 1
Kitchen 1
Interior
Interior Features Workshop In House
Heating Baseboard, Electric
Fireplaces Number 1
Fireplaces Type Wood Burning
Fireplace 1
Appliance Hot Tub
Exterior
Exterior Feature Garden
View Y/N 1
View Mountain(s), Lake
Parking Type Additional, Open
Building
Lot Description Private, Recreation Nearby
Building Description Frame,Wood, Main Level Entry with Lower/Upper Lvl(s)
Foundation Yes
Sewer Septic System
Water Other
Additional Building Potential
Structure Type Frame,Wood
Others
Tax ID 006-048-323
Ownership Freehold
Acceptable Financing Must Be Paid Off
Listing Terms Must Be Paid Off
Pets Description Yes
Read Less Info
Want to know what your home might be worth? Contact us for a FREE valuation!

Our team is ready to help you sell your home for the highest possible price ASAP
Bought with Royal LePage Nanaimo Realty (NanIsHwyN)







