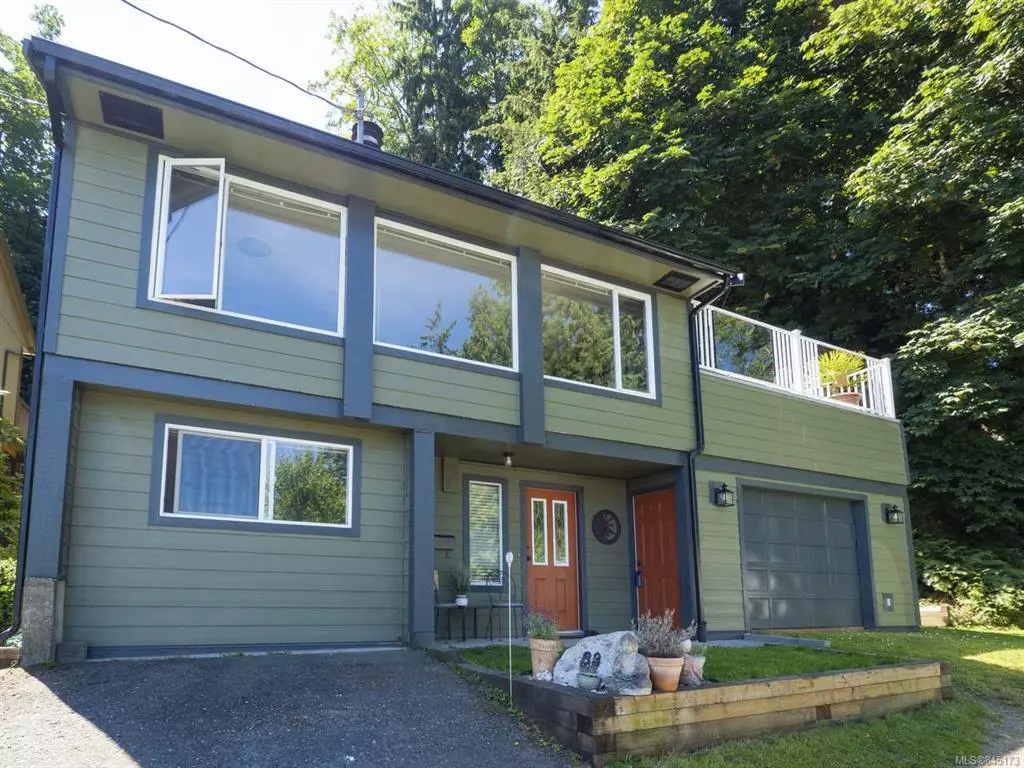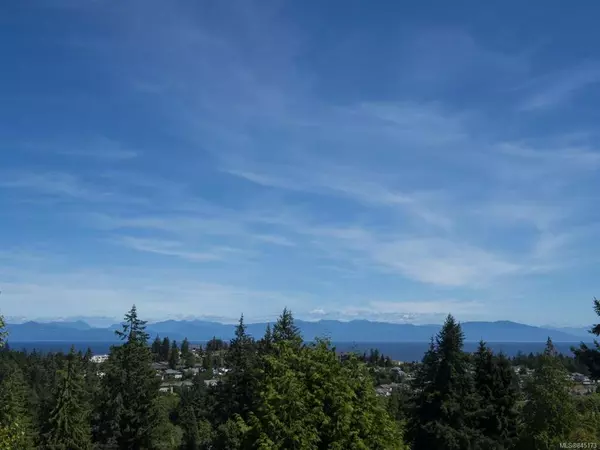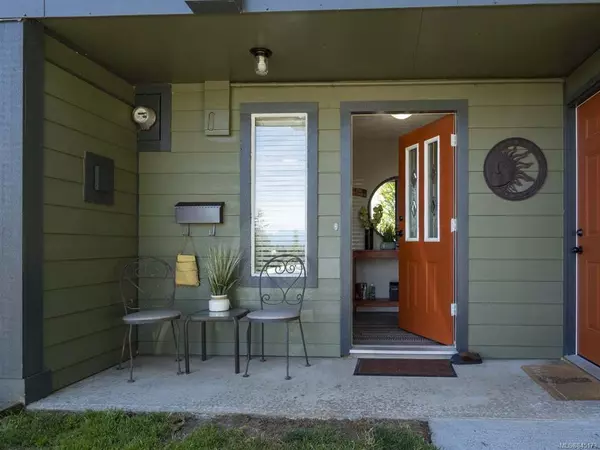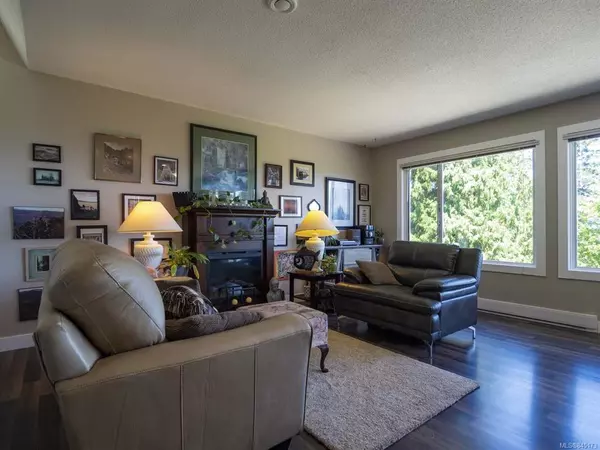$530,000
$539,900
1.8%For more information regarding the value of a property, please contact us for a free consultation.
4 Beds
2 Baths
2,608 SqFt
SOLD DATE : 10/14/2020
Key Details
Sold Price $530,000
Property Type Single Family Home
Sub Type Single Family Detached
Listing Status Sold
Purchase Type For Sale
Square Footage 2,608 sqft
Price per Sqft $203
Subdivision Malaspina Estates
MLS Listing ID 845173
Sold Date 10/14/20
Style Split Level
Bedrooms 4
Full Baths 2
HOA Fees $167/mo
Year Built 1977
Annual Tax Amount $2,473
Tax Year 2019
Property Description
This really is the best home in the whole complex. Upgraded from top to bottom, this home has been lovingly refinished with the finest products. The heated tile floor in the foyer and extra large entrance closet set the mood for what is more to come! The 3 bedrooms plus the master suite are all good sized. You will love the ensuite and "barn" door leading to the walk in closet. The open concept kitchen takes full advantage of the sweeping views of the mainland and ocean. The cupboards are tastefully updated along with the large island, sink, fawcett and nice appliances. An added bonus is the media room with a wall that can fit any size of TV. The patio off the side is not only private with a wooded lot beside, but the views are breathtaking and an added feature is the patio's fireplace. All the windows have been changed to vinyl and the roof is only a few years old. There is nothing more to do here, but move in and enjoy!
Location
Province BC
County Nanaimo, City Of
Area Na North Nanaimo
Zoning R2
Rooms
Main Level Bedrooms 2
Kitchen 1
Interior
Heating Baseboard, Electric
Flooring Mixed
Equipment Central Vacuum
Exterior
Garage Spaces 1.0
View Y/N 1
View Mountain(s), Ocean
Roof Type Asphalt Shingle
Parking Type Garage
Total Parking Spaces 1
Building
Lot Description No Through Road
Building Description Cement Fibre,Frame,Insulation: Ceiling,Insulation: Walls,Wood, Split Level
Foundation Yes
Sewer Sewer To Lot
Water Municipal
Additional Building Potential
Structure Type Cement Fibre,Frame,Insulation: Ceiling,Insulation: Walls,Wood
Others
Tax ID 000-686-093
Ownership Freehold/Strata
Pets Description Yes
Read Less Info
Want to know what your home might be worth? Contact us for a FREE valuation!

Our team is ready to help you sell your home for the highest possible price ASAP
Bought with RE/MAX of Nanaimo







