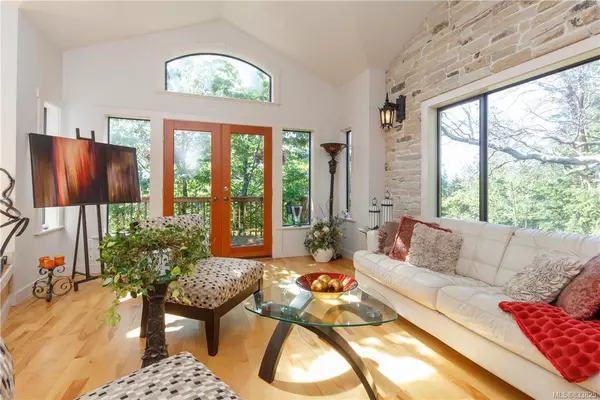$1,135,000
$1,135,000
For more information regarding the value of a property, please contact us for a free consultation.
4 Beds
2 Baths
2,361 SqFt
SOLD DATE : 07/02/2020
Key Details
Sold Price $1,135,000
Property Type Single Family Home
Sub Type Single Family Detached
Listing Status Sold
Purchase Type For Sale
Square Footage 2,361 sqft
Price per Sqft $480
MLS Listing ID 833825
Sold Date 07/02/20
Style Main Level Entry with Upper Level(s)
Bedrooms 4
Rental Info Unrestricted
Year Built 1988
Annual Tax Amount $4,132
Tax Year 2019
Lot Size 3.070 Acres
Acres 3.07
Property Description
It took the current owners 4 years to find this property. Their criteria: FLAT land, dawn to dusk sunshine (south exposure), stunning views, mountain top for privacy, pet friendly acreage and neighbourhood, buried power lines, top of the line well and septic systems, RV parking, ample acreage (for possible expansion), large garage/office with ability to build suite over, close proximity to amenities, and a nice country home. This 3.1 acre, 4 bed, 2 bath Highlands gem checked off all the boxes. Drive up the gently curving driveway and arrive at a large parking area between the side of the house and the garage. Gracious lawns, $300,000 of hardscaping and irrigated landscaping. Wrap around deck and sunken patios grace the front of the house. Outdoor dining and great room area complete with fireplace and much, much more. This is the one you’ve been waiting for. 6 minutes to Langford/Bear Mountain.
Location
Province BC
County Capital Regional District
Area Hi Eastern Highlands
Zoning RR1
Direction East
Rooms
Basement Crawl Space
Main Level Bedrooms 1
Kitchen 1
Interior
Interior Features Ceiling Fan(s), Closet Organizer, Dining Room, French Doors, Storage, Soaker Tub, Vaulted Ceiling(s)
Heating Baseboard, Electric, Propane
Flooring Carpet, Tile, Wood
Fireplaces Number 2
Fireplaces Type Family Room, Gas, Other, Propane, Wood Burning
Fireplace 1
Window Features Aluminum Frames,Blinds
Appliance Dishwasher, F/S/W/D
Laundry In House
Exterior
Exterior Feature Balcony/Patio, Sprinkler System
Garage Spaces 2.0
Utilities Available Cable To Lot, Electricity To Lot, Phone To Lot, Underground Utilities
View Y/N 1
View Mountain(s), Water
Roof Type Wood
Handicap Access Ground Level Main Floor, No Step Entrance
Parking Type Detached, Driveway, Garage Double, RV Access/Parking
Total Parking Spaces 8
Building
Lot Description Level, Private, Rectangular Lot, Serviced, Wooded Lot
Building Description Frame Wood,Insulation: Ceiling,Insulation: Walls,Wood, Main Level Entry with Upper Level(s)
Faces East
Foundation Poured Concrete
Sewer Septic System
Water Well: Drilled
Structure Type Frame Wood,Insulation: Ceiling,Insulation: Walls,Wood
Others
Tax ID 001-357-204
Ownership Freehold
Pets Description Aquariums, Birds, Cats, Caged Mammals, Dogs
Read Less Info
Want to know what your home might be worth? Contact us for a FREE valuation!

Our team is ready to help you sell your home for the highest possible price ASAP
Bought with Royal LePage Coast Capital - Chatterton







