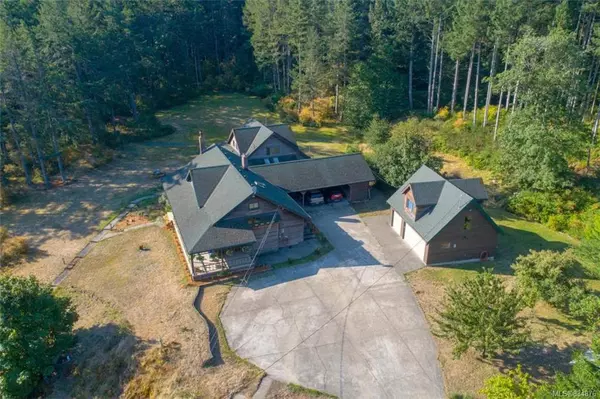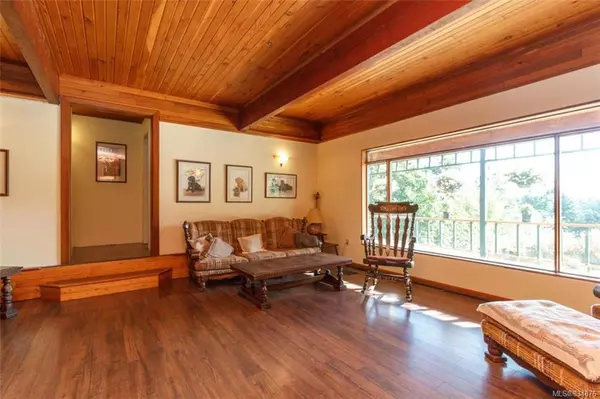$1,384,000
$1,449,000
4.5%For more information regarding the value of a property, please contact us for a free consultation.
7 Beds
5 Baths
5,030 SqFt
SOLD DATE : 06/30/2020
Key Details
Sold Price $1,384,000
Property Type Single Family Home
Sub Type Single Family Detached
Listing Status Sold
Purchase Type For Sale
Square Footage 5,030 sqft
Price per Sqft $275
MLS Listing ID 834876
Sold Date 06/30/20
Style Main Level Entry with Upper Level(s)
Bedrooms 7
Rental Info Unrestricted
Year Built 1991
Annual Tax Amount $5,415
Tax Year 2019
Lot Size 10.060 Acres
Acres 10.06
Property Description
A truly rare offering is found here - 10+ private acres of peace and quiet - just minutes by car to all amenities of Westshore! Lovingly cared for by the same family for almost 30 years! A large pastoral home of approx 4,500 sq ft, provides an abundance of space and flexibility for housing a large/extended family, out of town guests or even a B&B! Mainly in original condition so some buyer updates are expected to re-capture the huge potential of this great property. Additional outbuildings include; greenhouse, chicken coup, triple stall barn/heated tack room/hayloft, paddock area, storage sheds, plus a detached triple garage with in-law suite above! Main home, garage and barn are all on separate 200 amp electric panels. Short drive to Westshore Shopping Centre and Royal Roads University, and 25 kms to downtown. Nearby access to the Galloping Goose regional trail system, where you can hike, bike or ride for hours if you wish! Be sure to view the aerial drone video - in link below.
Location
Province BC
County Capital Regional District
Area Me Neild
Zoning UP
Direction East
Rooms
Other Rooms Barn(s), Greenhouse, Guest Accommodations, Workshop
Basement Crawl Space
Main Level Bedrooms 3
Kitchen 1
Interior
Heating Baseboard, Electric, Wood
Fireplaces Number 2
Fireplaces Type Family Room, Living Room, Wood Stove
Fireplace 1
Appliance Dishwasher, F/S/W/D
Laundry In House
Exterior
Exterior Feature Fencing: Partial
Garage Spaces 3.0
Carport Spaces 2
View Y/N 1
View Mountain(s), Valley
Roof Type Asphalt Shingle
Handicap Access Ground Level Main Floor
Parking Type Attached, Carport Double, Detached, Garage Triple
Total Parking Spaces 8
Building
Lot Description Cul-de-sac, Irregular Lot, Near Golf Course, Private
Building Description Wood, Main Level Entry with Upper Level(s)
Faces East
Foundation Poured Concrete
Sewer Septic System
Water Well: Drilled
Additional Building Potential
Structure Type Wood
Others
Tax ID 001-244-485
Ownership Freehold
Pets Description Aquariums, Birds, Cats, Caged Mammals, Dogs
Read Less Info
Want to know what your home might be worth? Contact us for a FREE valuation!

Our team is ready to help you sell your home for the highest possible price ASAP
Bought with Macdonald Realty Victoria







