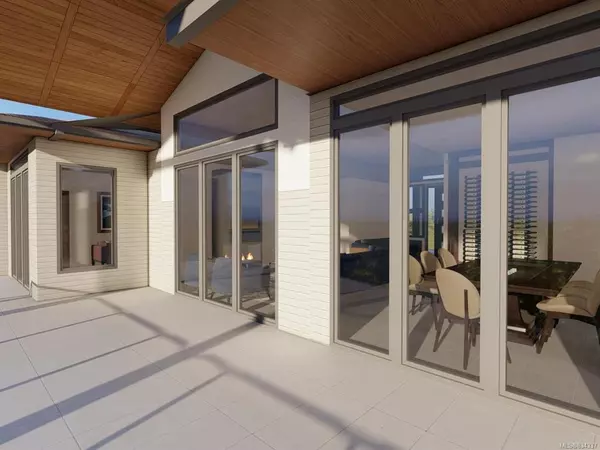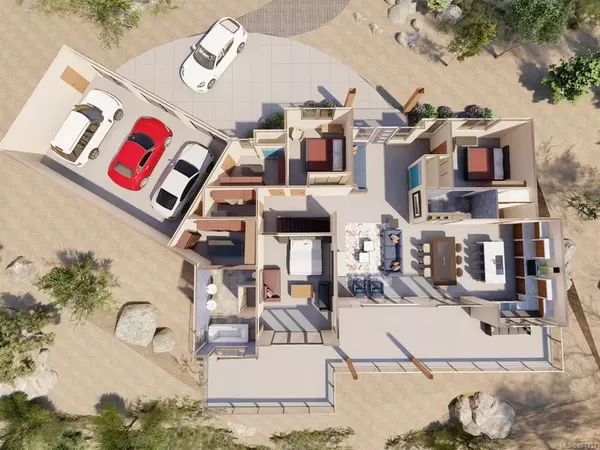$1,650,000
$1,329,900
24.1%For more information regarding the value of a property, please contact us for a free consultation.
3 Beds
3 Baths
2,130 SqFt
SOLD DATE : 08/03/2021
Key Details
Sold Price $1,650,000
Property Type Single Family Home
Sub Type Single Family Detached
Listing Status Sold
Purchase Type For Sale
Square Footage 2,130 sqft
Price per Sqft $774
Subdivision Foothills
MLS Listing ID 834337
Sold Date 08/03/21
Style Main Level Entry with Lower Level(s)
Bedrooms 3
Full Baths 2
Half Baths 1
Year Built 2020
Lot Size 0.820 Acres
Acres 0.82
Lot Dimensions 149 x 310
Property Description
This custom home to be built on one of the best Ocean View Lots on Vancouver Island. The Custom design kept in mind the location and dramatic effect of being able to see the ocean from almost every room in the home, including the large master bedroom with 5 pieces ensuite bathroom with heated tiles. The level entry design allows all of the living space on the one floor including 2 additional bedrooms and another 2 bathrooms with heated tile flooring, Open Kitchen, and Great room with a large 60' linear gas fireplace. The lot slopes toward the Ocean which allows the same dramatic views in the unfinished basement. The Builder would discuss some options if you wished to finish the downstairs to either a 2 bedroom suite, media room or additional bedrooms. A separate Electric meter will also be installed if you wanted to take advantage of those changes in the future..
Location
Province BC
County Lantzville, District Of
Area Na Upper Lantzville
Zoning R26
Rooms
Basement Unfinished
Main Level Bedrooms 3
Kitchen 1
Interior
Heating Forced Air, Natural Gas
Flooring Mixed
Fireplaces Number 1
Fireplaces Type Gas
Fireplace 1
Exterior
Garage Spaces 3.0
Utilities Available Underground Utilities
View Y/N 1
View Mountain(s), Ocean
Roof Type Fibreglass Shingle
Parking Type Garage
Total Parking Spaces 6
Building
Building Description Cement Fibre,Frame,Insulation: Ceiling,Insulation: Walls, Main Level Entry with Lower Level(s)
Foundation Yes
Sewer Sewer To Lot
Water Municipal
Structure Type Cement Fibre,Frame,Insulation: Ceiling,Insulation: Walls
Others
Tax ID 030-653-410
Ownership Freehold
Pets Description Aquariums, Birds, Caged Mammals, Cats, Dogs, Yes
Read Less Info
Want to know what your home might be worth? Contact us for a FREE valuation!

Our team is ready to help you sell your home for the highest possible price ASAP
Bought with RE/MAX of Nanaimo







