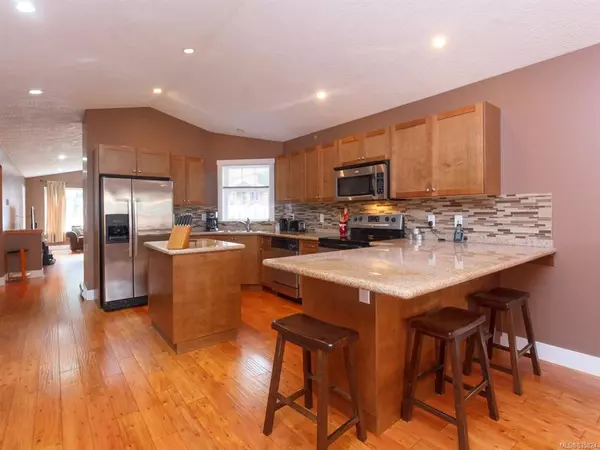$480,000
$499,900
4.0%For more information regarding the value of a property, please contact us for a free consultation.
3 Beds
2 Baths
1,514 SqFt
SOLD DATE : 08/12/2020
Key Details
Sold Price $480,000
Property Type Single Family Home
Sub Type Single Family Detached
Listing Status Sold
Purchase Type For Sale
Square Footage 1,514 sqft
Price per Sqft $317
MLS Listing ID 835824
Sold Date 08/12/20
Style Rancher
Bedrooms 3
Full Baths 2
Year Built 2009
Annual Tax Amount $4,011
Tax Year 2019
Lot Size 5,227 Sqft
Acres 0.12
Property Description
Located in one of Crofton's most desirable neighbourhoods this 3 bed, 2 bath rancher style home will be sure to impress! The open style kitchen/dining area is gorgeous with granite counter tops, a very functional work island, stainless whirlpool appliances & an abundance of cabinets! The living room is extra spacious and has a peek a boo ocean view. The home has a nice sized laundry room & very usable covered back patio. Backyard is totally fenced, great for dogs & kids! The 2nd bedroom has a door to back patio. Pocket door arrangement can section off the 2 smaller bedrooms and bathroom, a unique set up that adds a lovely feeling of privacy to the home. Other features include beautiful engineered hardwood flooring, recessed lighting, a new HW Tank, vaulted ceilings, central vac and a rain catchment system, specious driveway & a low maintenance yard. On no thru road w/some ocean views, easy care yard and single car garage. Close to boat launch, marinas & hiking/biking trails.
Location
Province BC
County North Cowichan, Municipality Of
Area Du Crofton
Zoning R-3
Rooms
Basement Crawl Space
Main Level Bedrooms 3
Kitchen 1
Interior
Heating Baseboard, Electric
Flooring Carpet, Wood
Equipment Central Vacuum
Window Features Insulated Windows
Appliance Kitchen Built-In(s)
Exterior
Exterior Feature Fencing: Full, Low Maintenance Yard
Carport Spaces 1
View Y/N 1
View Ocean
Roof Type Fibreglass Shingle
Parking Type Carport
Total Parking Spaces 2
Building
Lot Description Landscaped, No Through Road, Recreation Nearby
Building Description Cement Fibre,Frame,Insulation: Ceiling,Insulation: Walls, Rancher
Foundation Yes
Sewer Sewer To Lot
Water Municipal
Structure Type Cement Fibre,Frame,Insulation: Ceiling,Insulation: Walls
Others
Tax ID 027-569-187
Ownership Freehold
Acceptable Financing Must Be Paid Off
Listing Terms Must Be Paid Off
Read Less Info
Want to know what your home might be worth? Contact us for a FREE valuation!

Our team is ready to help you sell your home for the highest possible price ASAP
Bought with eXp Realty







