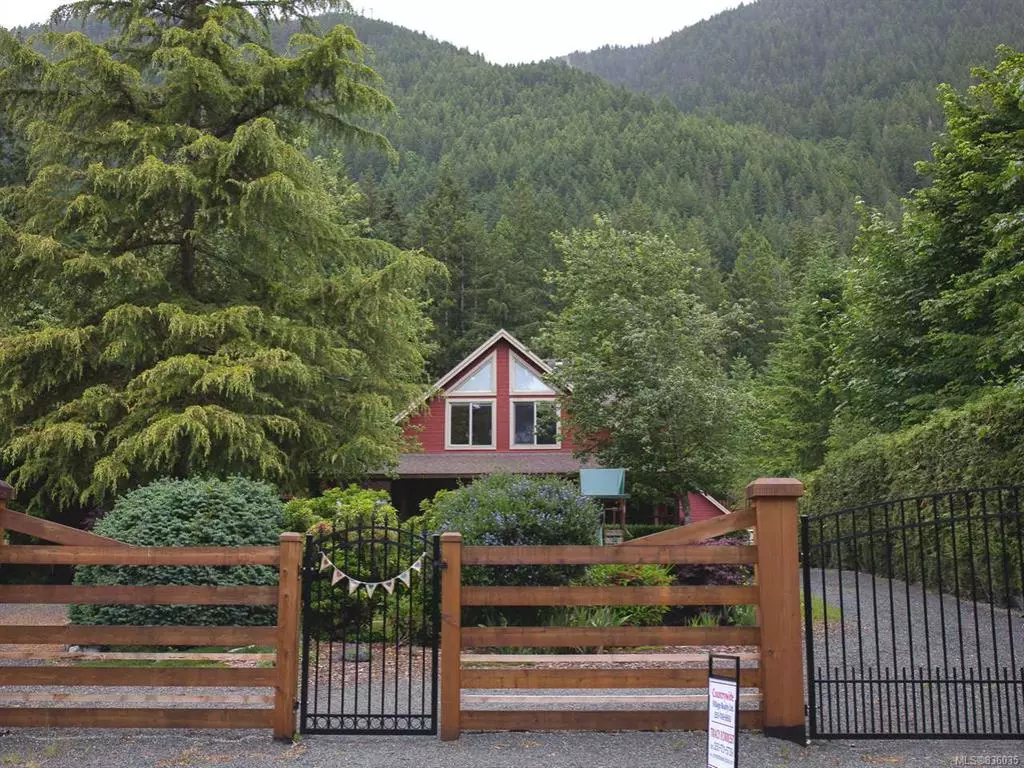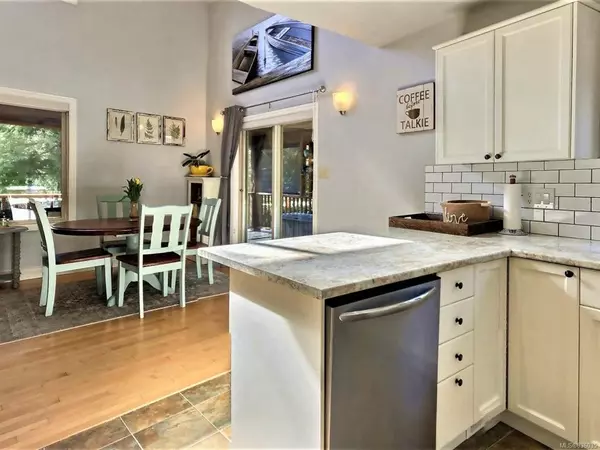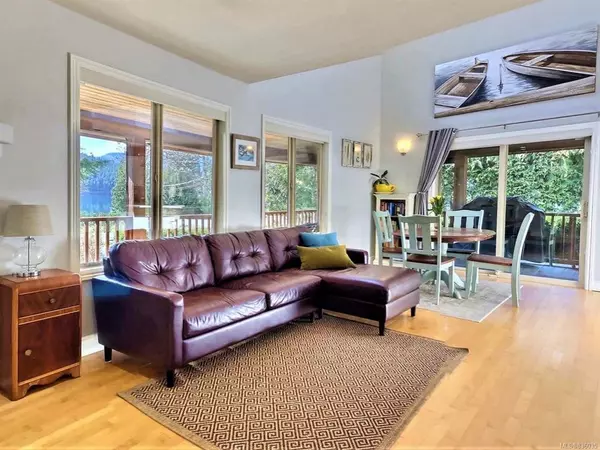$670,000
$699,000
4.1%For more information regarding the value of a property, please contact us for a free consultation.
3 Beds
3 Baths
1,772 SqFt
SOLD DATE : 08/31/2020
Key Details
Sold Price $670,000
Property Type Single Family Home
Sub Type Single Family Detached
Listing Status Sold
Purchase Type For Sale
Square Footage 1,772 sqft
Price per Sqft $378
MLS Listing ID 836035
Sold Date 08/31/20
Style Main Level Entry with Upper Level(s)
Bedrooms 3
Full Baths 2
Half Baths 1
Year Built 1995
Annual Tax Amount $3,964
Tax Year 2019
Lot Size 0.540 Acres
Acres 0.54
Property Description
This charming 3 bedroom 3 bathroom home is nestled on 0.53 acre & offers more than just location. Situated on a quiet road in a sought after neighborhood, you have easy access to waterfront beaches & parks on either ends of the cul-de-sac. The yard was fully fenced last summer with attractive wrought iron & cedar posts & the covered front porch provides additional room for entertaining. There is a round about driveway, heat pump & covered hot tub. The spacious kitchen has a pantry & has been tastefully renovated with new maple cabinets, counters & appliances. The master bedroom has a 4 piece ensuite & an attached den. On the upper floor are 2 bedrooms, a family room & a open loft space overlooking the dining & living room. Use your imagination on what you could do with the finished area above the detached double garage. There is also a carport bay, which has 12" of height clearance, a storage room & workshops. Don't miss out on this piece of paradise - come take a look!
Location
Province BC
County Cowichan Valley Regional District
Area Du Youbou
Zoning LR-1
Rooms
Other Rooms Workshop
Basement Crawl Space
Main Level Bedrooms 1
Kitchen 1
Interior
Heating Electric, Heat Pump
Flooring Mixed
Fireplaces Number 1
Fireplaces Type Propane
Equipment Central Vacuum
Fireplace 1
Window Features Insulated Windows
Appliance Hot Tub
Exterior
Exterior Feature Garden
Garage Spaces 1.0
Carport Spaces 1
View Y/N 1
View Mountain(s), Lake
Roof Type Asphalt Shingle
Parking Type Carport, Garage, Open, RV Access/Parking
Total Parking Spaces 2
Building
Lot Description Cul-de-sac, Private, Easy Access, Family-Oriented Neighbourhood, No Through Road, Quiet Area, Recreation Nearby, Rural Setting
Building Description Frame,Insulation: Ceiling,Insulation: Walls,Wood, Main Level Entry with Upper Level(s)
Foundation Yes
Sewer Septic System
Water Municipal
Additional Building Potential
Structure Type Frame,Insulation: Ceiling,Insulation: Walls,Wood
Others
Tax ID 018-058-698
Ownership Freehold
Read Less Info
Want to know what your home might be worth? Contact us for a FREE valuation!

Our team is ready to help you sell your home for the highest possible price ASAP
Bought with RE/MAX Camosun







