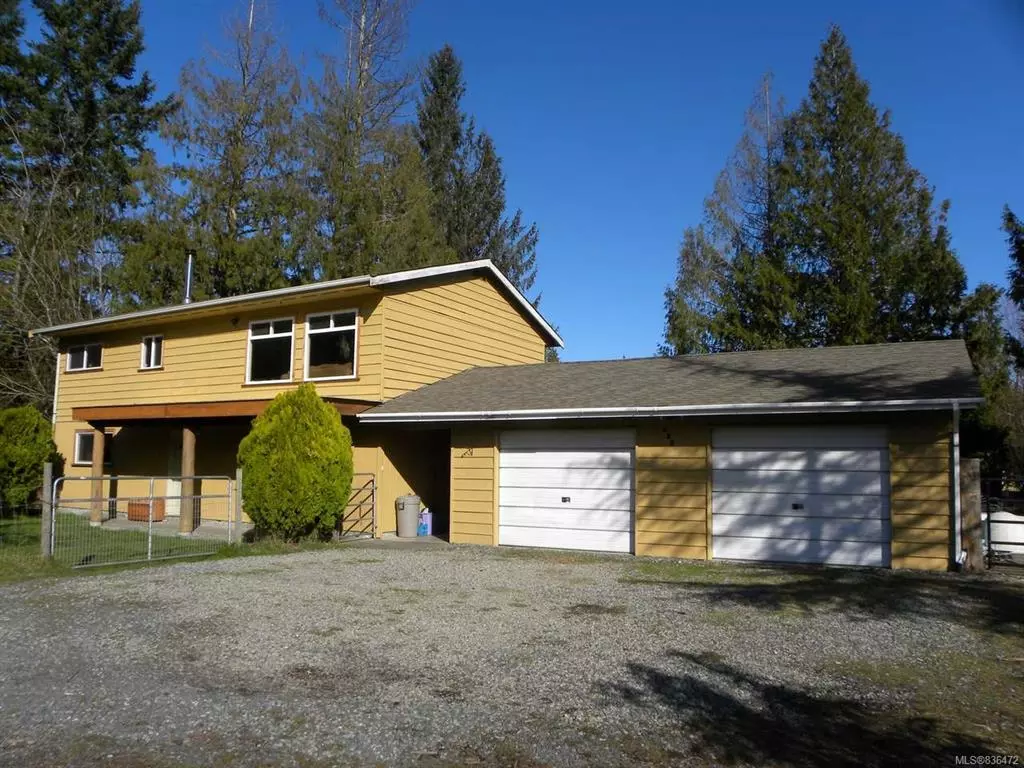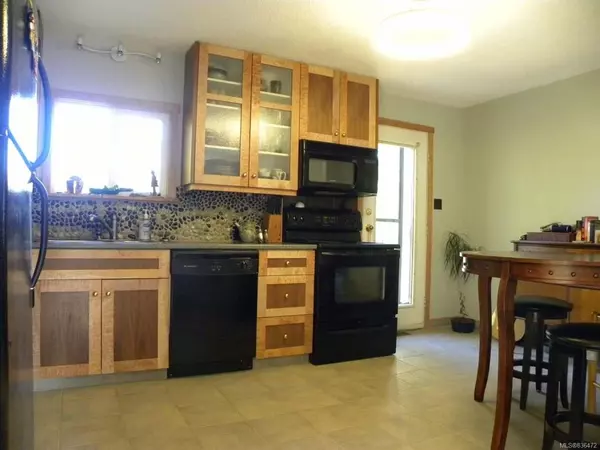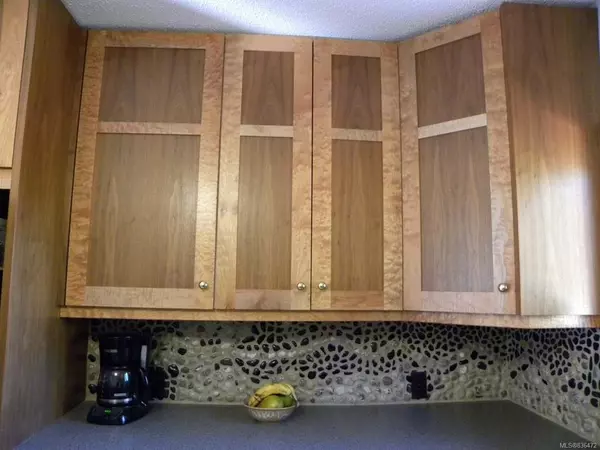$540,000
$545,000
0.9%For more information regarding the value of a property, please contact us for a free consultation.
4 Beds
1 Bath
1,920 SqFt
SOLD DATE : 07/30/2020
Key Details
Sold Price $540,000
Property Type Single Family Home
Sub Type Single Family Detached
Listing Status Sold
Purchase Type For Sale
Square Footage 1,920 sqft
Price per Sqft $281
MLS Listing ID 836472
Sold Date 07/30/20
Style Main Level Entry with Upper Level(s)
Bedrooms 4
Full Baths 1
Year Built 1975
Annual Tax Amount $2,324
Tax Year 2019
Lot Size 0.740 Acres
Acres 0.74
Lot Dimensions 155 x 207
Property Description
A great 4 bedroom family home on a fertile patch of land! This expansive .73 of an acre is located in Dashwood, North Qualicum in a kid friendly rural neighborhood! It's a 20 minute walk thru beautiful forests to the river, there are countless walking, biking & hiking trails & it's a 6 minute drive to the ocean! Enjoy morning sunrises on the new porch, sunsets thru large living room windows. A beautifully renovated kitchen has custom crafted, solid flame & quilted maple cabinets with walnut accents, Italian tile floor, tile baseboards & unique hand-placed stone backsplash, modern LED light fixture, 'peek thru' cutouts in the LV wall allows lots of light & openness. A detached double garage (presently a woodshop) with 5' wide breezeway & wooden gate on wheels, completely fenced yard, fruit trees, mature trees, fruit trees & greenhouse. A woodstove on the lower floor assists forced air electric heat, it's plumbed for 3 piece bathrm & has potential for a suite.
Location
Province BC
County Nanaimo Regional District
Area Pq Qualicum North
Zoning RS1
Rooms
Other Rooms Workshop
Basement Partially Finished
Main Level Bedrooms 3
Kitchen 1
Interior
Heating Electric, Forced Air
Flooring Mixed
Fireplaces Type Electric, Wood Stove
Window Features Insulated Windows
Exterior
Exterior Feature Garden
Garage Spaces 2.0
Roof Type Asphalt Shingle
Parking Type Additional, Garage
Total Parking Spaces 2
Building
Lot Description Level, Private, Wooded Lot, Family-Oriented Neighbourhood, Quiet Area, Rural Setting
Building Description Frame,Insulation: Ceiling,Insulation: Walls,Wood, Main Level Entry with Upper Level(s)
Foundation Yes
Sewer Septic System
Water Regional/Improvement District
Structure Type Frame,Insulation: Ceiling,Insulation: Walls,Wood
Others
Tax ID 002-323-346
Ownership Freehold
Acceptable Financing Must Be Paid Off
Listing Terms Must Be Paid Off
Read Less Info
Want to know what your home might be worth? Contact us for a FREE valuation!

Our team is ready to help you sell your home for the highest possible price ASAP
Bought with RE/MAX Anchor Realty (QU)







