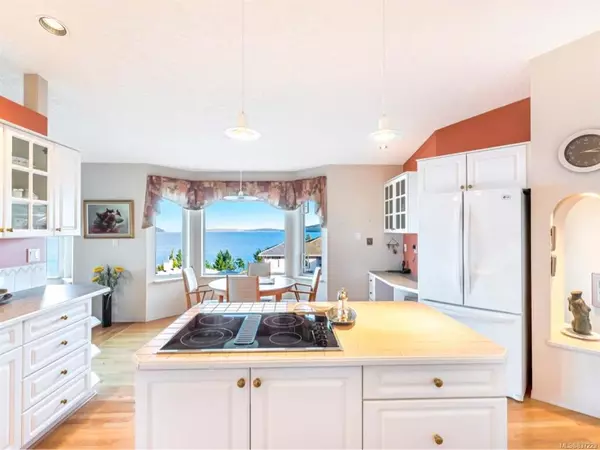$720,000
$735,000
2.0%For more information regarding the value of a property, please contact us for a free consultation.
2 Beds
3 Baths
2,677 SqFt
SOLD DATE : 09/14/2020
Key Details
Sold Price $720,000
Property Type Single Family Home
Sub Type Single Family Detached
Listing Status Sold
Purchase Type For Sale
Square Footage 2,677 sqft
Price per Sqft $268
Subdivision Arbutus Ridge
MLS Listing ID 837229
Sold Date 09/14/20
Style Main Level Entry with Lower Level(s)
Bedrooms 2
Full Baths 2
Half Baths 1
HOA Fees $389/mo
Year Built 1992
Annual Tax Amount $3,793
Tax Year 2020
Lot Size 5,662 Sqft
Acres 0.13
Property Description
You will not be disappointed in the 180-degree ocean and mountain views from this one owner home in Arbutus Ridge. Built in 1992 and offering 2070 square feet this custom floor plan offers 2 bedrooms, 2.5 bathrooms, separate family room and entertainment sized living room and kitchen. There is also a formal dining room that would make an excellent den as there is a large dining area in the kitchen. The over-sized master bedroom features a 6 piece ensuite and generous walk-in closet with organizers. Also on the main floor is a large laundry room with sink, cabinetry with room for a freezer. The lower level has the second bedroom and three piece bathroom plus family room. This was a quality built home with vaulted ceilings, oak flooring, forced air heating, stucco exterior with rock accents and meticulous landscaping. While the home needs some updating the bones are excellent and the view undoubtedly protects your investment.
Location
Province BC
County Cowichan Valley Regional District
Area Ml Cobble Hill
Zoning CD-1
Rooms
Basement Crawl Space, Finished
Main Level Bedrooms 1
Kitchen 1
Interior
Heating Electric, Forced Air
Flooring Carpet, Linoleum, Wood
Fireplaces Number 1
Fireplaces Type Propane
Equipment Central Vacuum
Fireplace 1
Window Features Insulated Windows
Appliance Kitchen Built-In(s)
Exterior
Exterior Feature Sprinkler System
Garage Spaces 2.0
View Y/N 1
View Mountain(s), Ocean
Roof Type Fibreglass Shingle
Parking Type Garage
Total Parking Spaces 4
Building
Lot Description Curb & Gutter, Near Golf Course, Sidewalk, Adult-Oriented Neighbourhood, Gated Community, Hillside, Marina Nearby, On Golf Course, Quiet Area, Recreation Nearby, Shopping Nearby
Building Description Frame,Insulation: Ceiling,Insulation: Walls,Stucco, Main Level Entry with Lower Level(s)
Foundation Yes
Sewer Sewer To Lot
Water Municipal
Structure Type Frame,Insulation: Ceiling,Insulation: Walls,Stucco
Others
Restrictions Building Scheme,Easement/Right of Way,Restrictive Covenants
Tax ID 013-572-911
Ownership Freehold/Strata
Acceptable Financing Clear Title
Listing Terms Clear Title
Read Less Info
Want to know what your home might be worth? Contact us for a FREE valuation!

Our team is ready to help you sell your home for the highest possible price ASAP
Bought with Royal LePage Coast Capital - Oak Bay







