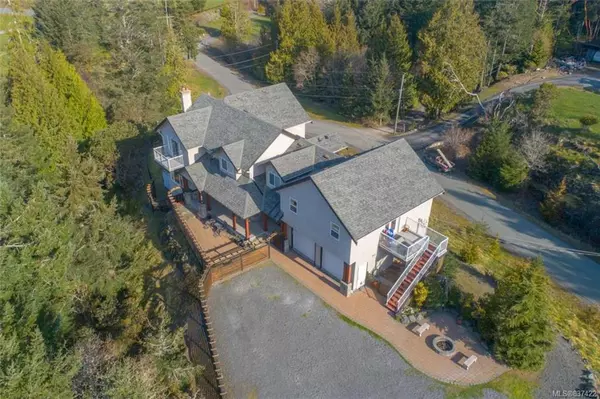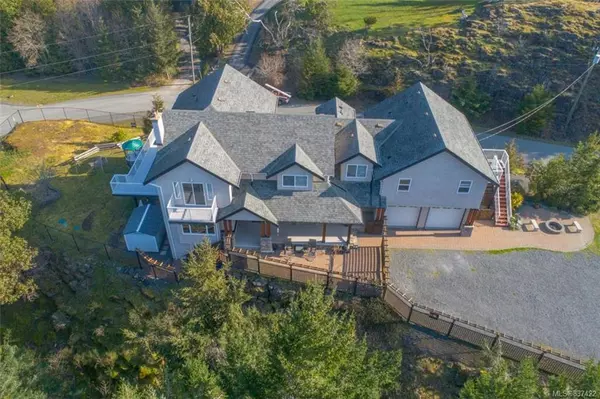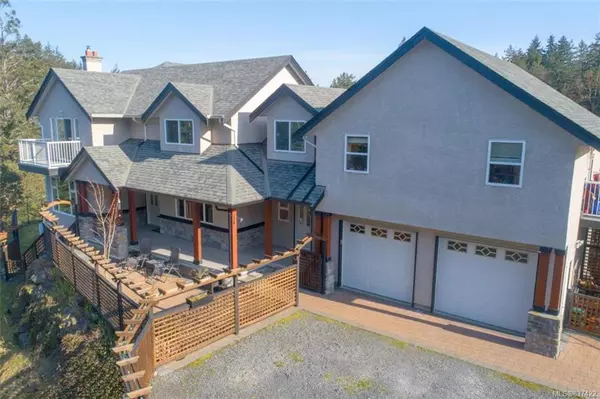$1,100,000
$1,149,900
4.3%For more information regarding the value of a property, please contact us for a free consultation.
5 Beds
5 Baths
5,283 SqFt
SOLD DATE : 07/23/2020
Key Details
Sold Price $1,100,000
Property Type Single Family Home
Sub Type Single Family Detached
Listing Status Sold
Purchase Type For Sale
Square Footage 5,283 sqft
Price per Sqft $208
MLS Listing ID 837422
Sold Date 07/23/20
Style Main Level Entry with Lower/Upper Lvl(s)
Bedrooms 5
HOA Fees $35/mo
Rental Info Unrestricted
Year Built 2004
Annual Tax Amount $4,457
Tax Year 2019
Lot Size 2.000 Acres
Acres 2.0
Property Description
VIRTUAL TOUR AVAILABLE. Stunning 2-acre executive property minutes from the heart of Metchosin. This home offers approx 5200 finished sq. ft, flexible enough for your extended family & home office! Throughout there is plenty of natural light, excellent window placement, large deck on the main level w/stairs down to a fully fenced yard. Property features include: chefs kitchen w/double built-in ovens, stainless appliances, 5 burner gas stove top w/concealed ventilation, center island, vaulted ceilings in the kitchen & living area, hardwood floors, entertainment sized living room w/fireplace, mud room, separated dining & large family room, energy efficient heat pump/air conditioning, propane BBQ hookups. Downstairs you’ll find a rec-room/games room, spacious entertainment room and tons of storage space. All of this + a separate 1 bed/bath suite above the 2-car garage. Ample parking for an RV or boat. You'll truly feel at home in this rural country location. Call for a private viewing!
Location
Province BC
County Capital Regional District
Area Me Metchosin
Direction South
Rooms
Other Rooms Guest Accommodations
Basement Finished, Walk-Out Access, With Windows
Kitchen 2
Interior
Interior Features Closet Organizer, Dining Room, Eating Area, French Doors, Jetted Tub, Vaulted Ceiling(s)
Heating Baseboard, Electric, Forced Air, Heat Pump, Propane, Wood
Flooring Carpet, Laminate, Tile
Fireplaces Number 1
Fireplaces Type Insert, Living Room, Wood Stove
Fireplace 1
Window Features Blinds,Screens,Vinyl Frames,Window Coverings
Appliance F/S/W/D, See Remarks
Laundry In House, In Unit
Exterior
Exterior Feature Balcony/Patio, Sprinkler System
Garage Spaces 2.0
View Y/N 1
View Mountain(s), Valley
Roof Type Fibreglass Shingle
Handicap Access Ground Level Main Floor
Parking Type Attached, Driveway, Garage Double, Guest, RV Access/Parking
Total Parking Spaces 6
Building
Lot Description Cleared, Corner, Irregular Lot, Private
Building Description Frame Wood,Insulation: Ceiling,Insulation: Walls,Stucco, Main Level Entry with Lower/Upper Lvl(s)
Faces South
Foundation Poured Concrete, Slab
Sewer Other, Septic System: Common
Water Municipal
Architectural Style West Coast
Additional Building Exists
Structure Type Frame Wood,Insulation: Ceiling,Insulation: Walls,Stucco
Others
HOA Fee Include See Remarks,Septic
Tax ID 024-134-040
Ownership Freehold/Strata
Acceptable Financing Purchaser To Finance
Listing Terms Purchaser To Finance
Pets Description Aquariums, Birds, Cats, Caged Mammals, Dogs
Read Less Info
Want to know what your home might be worth? Contact us for a FREE valuation!

Our team is ready to help you sell your home for the highest possible price ASAP
Bought with eXp Realty







