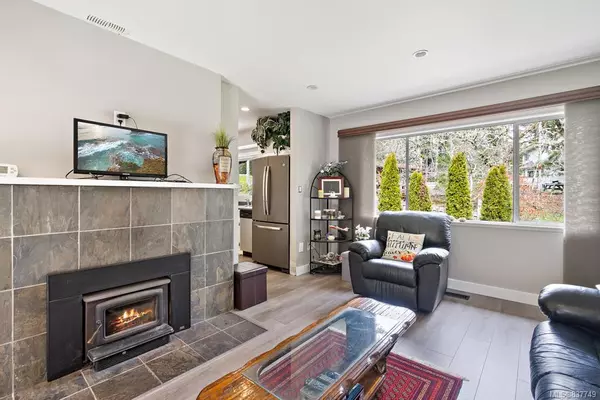$765,000
$780,000
1.9%For more information regarding the value of a property, please contact us for a free consultation.
3 Beds
2 Baths
1,875 SqFt
SOLD DATE : 09/23/2020
Key Details
Sold Price $765,000
Property Type Single Family Home
Sub Type Single Family Detached
Listing Status Sold
Purchase Type For Sale
Square Footage 1,875 sqft
Price per Sqft $408
MLS Listing ID 837749
Sold Date 09/23/20
Style Main Level Entry with Upper Level(s)
Bedrooms 3
Rental Info Unrestricted
Year Built 1960
Annual Tax Amount $2,950
Tax Year 2019
Lot Size 1.000 Acres
Acres 1.0
Property Description
Welcome to Metchosin! All of the hard work is done on this tranquil property close to all that Metchosin has to offer and a quick 10 minute drive into the city of Langford. The house is tucked away in the back corner of the property and nestled between Ruby Creek and Olympic View golf course creating privacy and blocking road noise. Sit back and enjoy nature in the privacy of your own home or take a stroll to Witty's Lagoon (access across the street) or iconic Sitting Lady Falls. This home includes an updated septic field with a 1600 gallon tank, a high-efficiency Mitsubishi heat pump, updated 200 amp electrical service, new floors throughout, and a brand new spacious ensuite bathroom and walk-in. Upstairs you will find a rec room and 2 generous sized rooms.
Location
Province BC
County Capital Regional District
Area Me Olympic View
Zoning RR2
Direction South
Rooms
Other Rooms Storage Shed
Basement Crawl Space, Partial, Unfinished
Main Level Bedrooms 1
Kitchen 1
Interior
Interior Features Eating Area, Soaker Tub, Workshop
Heating Forced Air, Oil
Flooring Carpet, Cork, Tile, Wood
Fireplaces Number 1
Fireplaces Type Insert, Living Room, Wood Stove
Fireplace 1
Window Features Aluminum Frames,Blinds
Laundry In House
Exterior
Exterior Feature Balcony/Patio, Fencing: Partial, Water Feature
Garage Spaces 1.0
Roof Type Wood
Handicap Access Ground Level Main Floor, Master Bedroom on Main
Parking Type Attached, Driveway, Garage
Total Parking Spaces 6
Building
Lot Description Irregular Lot, Level, Near Golf Course, Private, Wooded Lot
Building Description Cement Fibre,Frame Wood,Shingle-Wood,Stucco,Vinyl Siding, Main Level Entry with Upper Level(s)
Faces South
Foundation Poured Concrete
Sewer Septic System
Water Municipal
Structure Type Cement Fibre,Frame Wood,Shingle-Wood,Stucco,Vinyl Siding
Others
Tax ID 001-676-903
Ownership Freehold
Pets Description Aquariums, Birds, Cats, Caged Mammals, Dogs
Read Less Info
Want to know what your home might be worth? Contact us for a FREE valuation!

Our team is ready to help you sell your home for the highest possible price ASAP
Bought with Pemberton Holmes - Cloverdale







