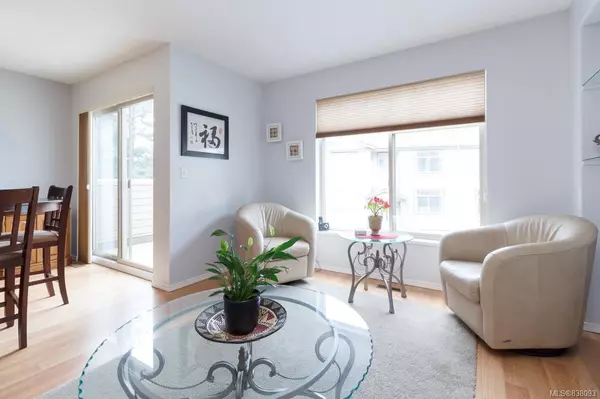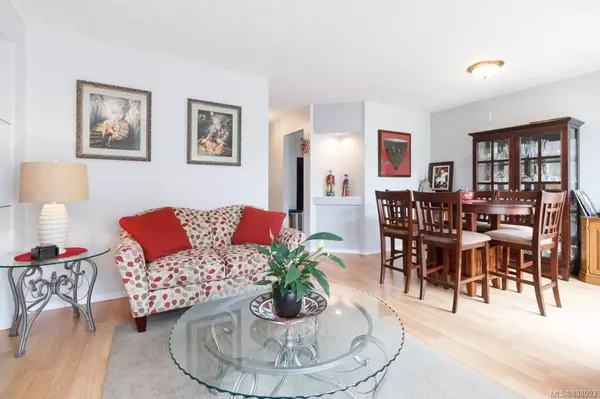$575,000
$579,900
0.8%For more information regarding the value of a property, please contact us for a free consultation.
3 Beds
4 Baths
1,860 SqFt
SOLD DATE : 07/24/2020
Key Details
Sold Price $575,000
Property Type Townhouse
Sub Type Row/Townhouse
Listing Status Sold
Purchase Type For Sale
Square Footage 1,860 sqft
Price per Sqft $309
MLS Listing ID 838093
Sold Date 07/24/20
Style Main Level Entry with Upper Level(s)
Bedrooms 3
HOA Fees $324/mo
Rental Info Unrestricted
Year Built 1994
Annual Tax Amount $2,459
Tax Year 2019
Lot Size 1,742 Sqft
Acres 0.04
Property Description
Look no further. This Bright, Spacious End Unit Townhome features 3 bedrooms, 3 baths, a lovely living room with gas fireplace, dining area, updated kitchen featuring flooring, new countertops, sink, painted kitchen cabinets, new appliances and more. Bathrooms also boast new flooring, countertops, and sinks. You will also find new flooring at the entrance. Enjoy quiet time in the adjoining family room off the kitchen, with patio doors to lovely private deck. Upstairs you will find 3 bedrooms. The master bedroom (room for your king-size bed and more), with walk-in closet and five-piece ensuite. On the lower level, you will find a rec room/media room for the whole family to enjoy, sliding doors out to a private patio and greenery. Bonus: double garage complete with heat and cable. Ashley Gate is a quiet, well-maintained complex surrounded by trees. Recent upgrades include roof, decks, and painting. Close to VGH, walking trails, schools, bike path, Gorge waterway, and more.
Location
Province BC
County Capital Regional District
Area Vr View Royal
Zoning RM-1
Direction North
Rooms
Kitchen 1
Interior
Interior Features Closet Organizer, Dining/Living Combo, Eating Area, Soaker Tub
Heating Forced Air, Natural Gas
Fireplaces Number 1
Fireplaces Type Gas, Living Room
Equipment Central Vacuum
Fireplace 1
Window Features Blinds,Insulated Windows,Screens
Appliance Dishwasher, F/S/W/D, Oven/Range Electric
Laundry In House
Exterior
Exterior Feature Balcony/Patio
Garage Spaces 2.0
Amenities Available Street Lighting
Roof Type Asphalt Shingle
Parking Type Attached, Garage Double
Total Parking Spaces 2
Building
Lot Description Irregular Lot
Building Description Stucco, Main Level Entry with Upper Level(s)
Faces North
Story 3
Foundation Poured Concrete
Sewer Sewer To Lot
Water Municipal
Architectural Style West Coast
Additional Building None
Structure Type Stucco
Others
HOA Fee Include Garbage Removal,Insurance,Maintenance Grounds,Property Management,Sewer,Water
Tax ID 018-546-978
Ownership Freehold/Strata
Acceptable Financing Purchaser To Finance
Listing Terms Purchaser To Finance
Pets Description Birds, Cats, Dogs
Read Less Info
Want to know what your home might be worth? Contact us for a FREE valuation!

Our team is ready to help you sell your home for the highest possible price ASAP
Bought with Sutton Group West Coast Realty







