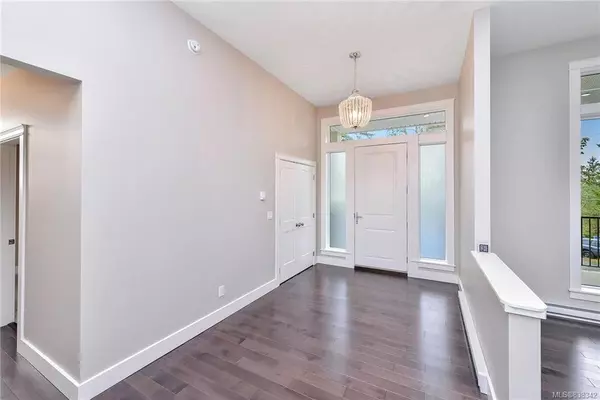$625,000
$649,900
3.8%For more information regarding the value of a property, please contact us for a free consultation.
3 Beds
2 Baths
1,824 SqFt
SOLD DATE : 07/20/2020
Key Details
Sold Price $625,000
Property Type Single Family Home
Sub Type Single Family Detached
Listing Status Sold
Purchase Type For Sale
Square Footage 1,824 sqft
Price per Sqft $342
MLS Listing ID 838342
Sold Date 07/20/20
Style Rancher
Bedrooms 3
Rental Info Unrestricted
Year Built 2020
Annual Tax Amount $1,499
Tax Year 2019
Lot Size 0.350 Acres
Acres 0.35
Property Description
DEAL COLLAPSED!!! Located just steps away from Discovery elementary school with Shawnigan Hills athletic park right outside your back door. This bright and sunny home offers 3 generously sized bedrooms and 2 bathrooms. Every room in this house has large windows letting in an immense amount of natural light. The spacious living room and open concept styled kitchen has 11ft ceilings with gorgeous maple floors and would be great for entertaining! Other great features include a full crawl space and a good sized deck out front with mountain views in the distance. Can’t get much better than this for location in this great little area of Shawnigan Lake. Spend mornings adventuring at local places like Kinsol Trestle, Koksilah River or Mount Baldy and spend late afternoons playing at the park or out on the lake. The builder will leave the landscaping as is so any buyer can put there own personal touches on after completion. Full warranty is included with this new home and price is plus GST.
Location
Province BC
County Capital Regional District
Area Ml Shawnigan
Direction See Remarks
Rooms
Basement Crawl Space
Main Level Bedrooms 3
Kitchen 1
Interior
Heating Baseboard, Electric
Laundry In House
Exterior
Garage Spaces 2.0
Roof Type Fibreglass Shingle
Handicap Access Ground Level Main Floor, Master Bedroom on Main
Parking Type Driveway, Garage Double
Total Parking Spaces 2
Building
Lot Description Pie Shaped Lot
Building Description Cement Fibre, Rancher
Faces See Remarks
Foundation Poured Concrete
Sewer Septic System
Water Municipal
Structure Type Cement Fibre
Others
Tax ID 001-623-249
Ownership Freehold
Pets Description Aquariums, Birds, Cats, Caged Mammals, Dogs
Read Less Info
Want to know what your home might be worth? Contact us for a FREE valuation!

Our team is ready to help you sell your home for the highest possible price ASAP
Bought with RE/MAX Ocean Pointe Realty (LD)







